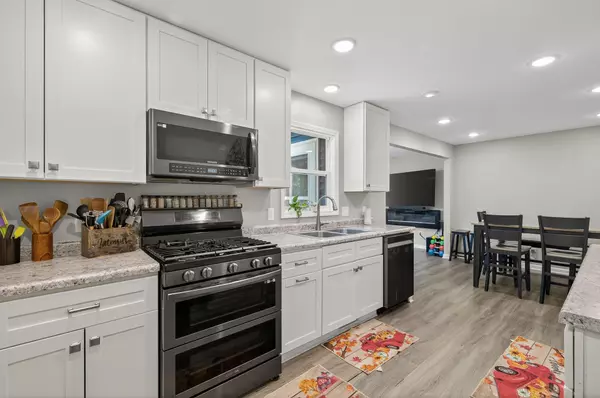
2 Beds
2 Baths
2,246 SqFt
2 Beds
2 Baths
2,246 SqFt
Open House
Sun Dec 07, 11:00am - 1:00pm
Key Details
Property Type Single Family Home
Sub Type Single Family Residence
Listing Status Active
Purchase Type For Sale
Square Footage 2,246 sqft
Price per Sqft $144
Subdivision Wedgewood Park Add
MLS Listing ID 6765775
Bedrooms 2
Full Baths 2
Year Built 1950
Annual Tax Amount $5,702
Tax Year 2025
Contingent None
Lot Size 6,534 Sqft
Acres 0.15
Lot Dimensions 60 X 108
Property Sub-Type Single Family Residence
Property Description
With over 2,200 finished square feet, the open floor plan is designed for both everyday living and easy entertaining. The spacious kitchen features abundant ceiling-height soft-close cabinetry, Samsung appliances—including a customizable-panel refrigerator and double oven with convection and air-fryer options—plus a separate coffee bar/prep counter. The kitchen flows seamlessly into the dining area, living room, and sunroom, creating an inviting space for gatherings.
Stylish finishes such as classic white trim, neutral paint tones, and LVP flooring give the home a fresh, cohesive look. You'll love the three fireplaces—wood-burning in both the living and family rooms, and an electric option in the sunroom for cozy ambiance year-round.
The main level offers convenience and comfort with a primary bedroom, walk-in closet/laundry area, and a beautifully designed bathroom featuring a tall double vanity and luxurious two-person jetted walk-in tub with hand sprayers.
Upstairs, a finished former attic with charming sloped ceilings provides flexible living space—ideal for a guest room, home office, or hobby area. The lower level expands your options further with a large family room, additional flex space, full bath, and generous storage.
Many recent updates include a 75-gallon water heater and new roof, siding, windows, foam insulation, plumbing pipes, electrical, kitchen appliances and washer/dryer in 2023.
This fantastic, updated home is just minutes from Lakeview Terrace Park, shopping, and dining! Make it your new home today!!!
Location
State MN
County Hennepin
Zoning Residential-Single Family
Rooms
Basement Drain Tiled, Finished, Full, Storage Space, Sump Pump
Dining Room Kitchen/Dining Room
Interior
Heating Forced Air, Humidifier
Cooling Central Air
Fireplaces Number 3
Fireplaces Type Electric, Family Room, Living Room, Other, Wood Burning
Fireplace Yes
Appliance Dishwasher, Disposal, Dryer, Humidifier, Microwave, Range, Refrigerator, Washer, Water Softener Owned
Exterior
Parking Features Detached, Asphalt, Garage Door Opener
Garage Spaces 1.0
Fence Partial, Wood
Pool None
Roof Type Age 8 Years or Less,Asphalt,Pitched
Building
Lot Description Many Trees
Story One and One Half
Foundation 946
Sewer City Sewer/Connected
Water City Water/Connected
Level or Stories One and One Half
Structure Type Brick/Stone,Vinyl Siding
New Construction false
Schools
School District Robbinsdale
GET MORE INFORMATION

REALTOR® | Lic# 590400






