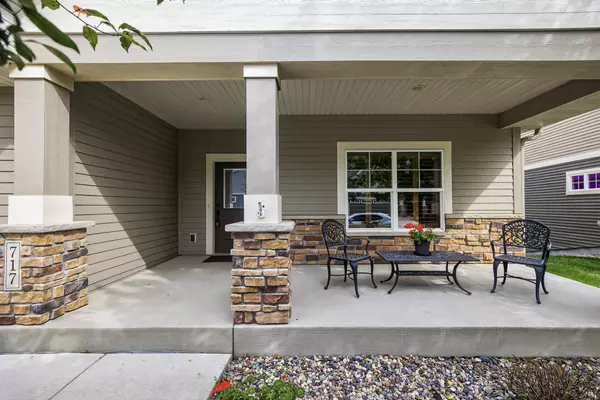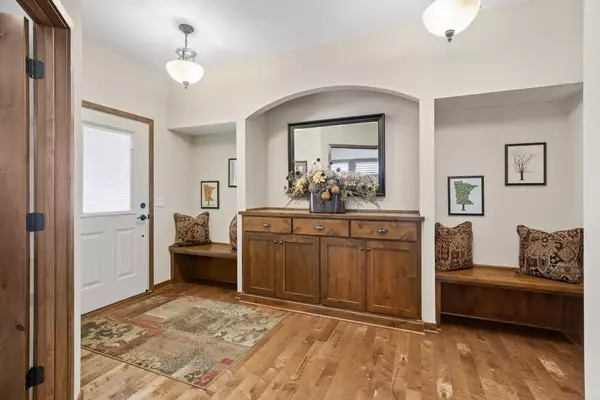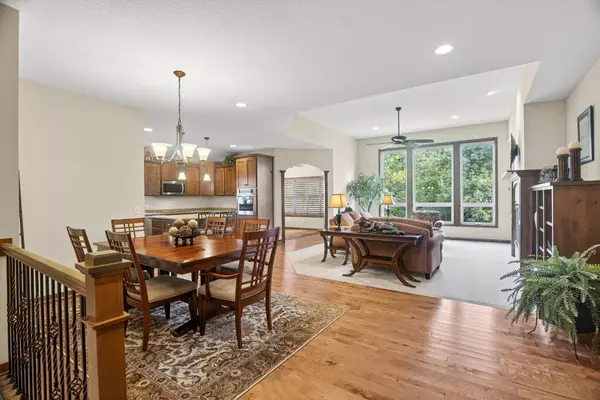
3 Beds
3 Baths
3,403 SqFt
3 Beds
3 Baths
3,403 SqFt
Key Details
Property Type Townhouse
Sub Type Townhouse Detached
Listing Status Contingent
Purchase Type For Sale
Square Footage 3,403 sqft
Price per Sqft $190
Subdivision Somerwood Cottages
MLS Listing ID 6797499
Bedrooms 3
Full Baths 1
Three Quarter Bath 2
HOA Fees $200/mo
Year Built 2017
Annual Tax Amount $7,156
Tax Year 2025
Contingent Subject to Statutory Rescission
Lot Size 8,276 Sqft
Acres 0.19
Lot Dimensions 54x129x80x133
Property Sub-Type Townhouse Detached
Property Description
Location
State MN
County Carver
Zoning Residential-Single Family
Rooms
Basement Daylight/Lookout Windows, Drain Tiled, Finished, Full, Sump Basket, Sump Pump, Walkout
Dining Room Informal Dining Room
Interior
Heating Baseboard, Forced Air
Cooling Central Air
Fireplaces Number 1
Fireplaces Type Gas, Living Room
Fireplace Yes
Appliance Air-To-Air Exchanger, Cooktop, Dishwasher, Disposal, Dryer, Electronic Air Filter, Exhaust Fan, Microwave, Refrigerator, Washer, Water Softener Owned
Exterior
Parking Features Attached Garage, Concrete, Garage Door Opener, Insulated Garage
Garage Spaces 2.0
Fence None
Pool None
Roof Type Age 8 Years or Less,Architectural Shingle,Asphalt,Pitched
Building
Lot Description Many Trees
Story One
Foundation 1710
Sewer City Sewer/Connected
Water City Water/Connected
Level or Stories One
Structure Type Brick/Stone,Fiber Cement,Vinyl Siding
New Construction false
Schools
School District Waconia
Others
HOA Fee Include Lawn Care,Professional Mgmt,Snow Removal
Restrictions Architecture Committee,Mandatory Owners Assoc,Rentals not Permitted,Pets - Cats Allowed,Pets - Dogs Allowed
GET MORE INFORMATION

REALTOR® | Lic# 590400






