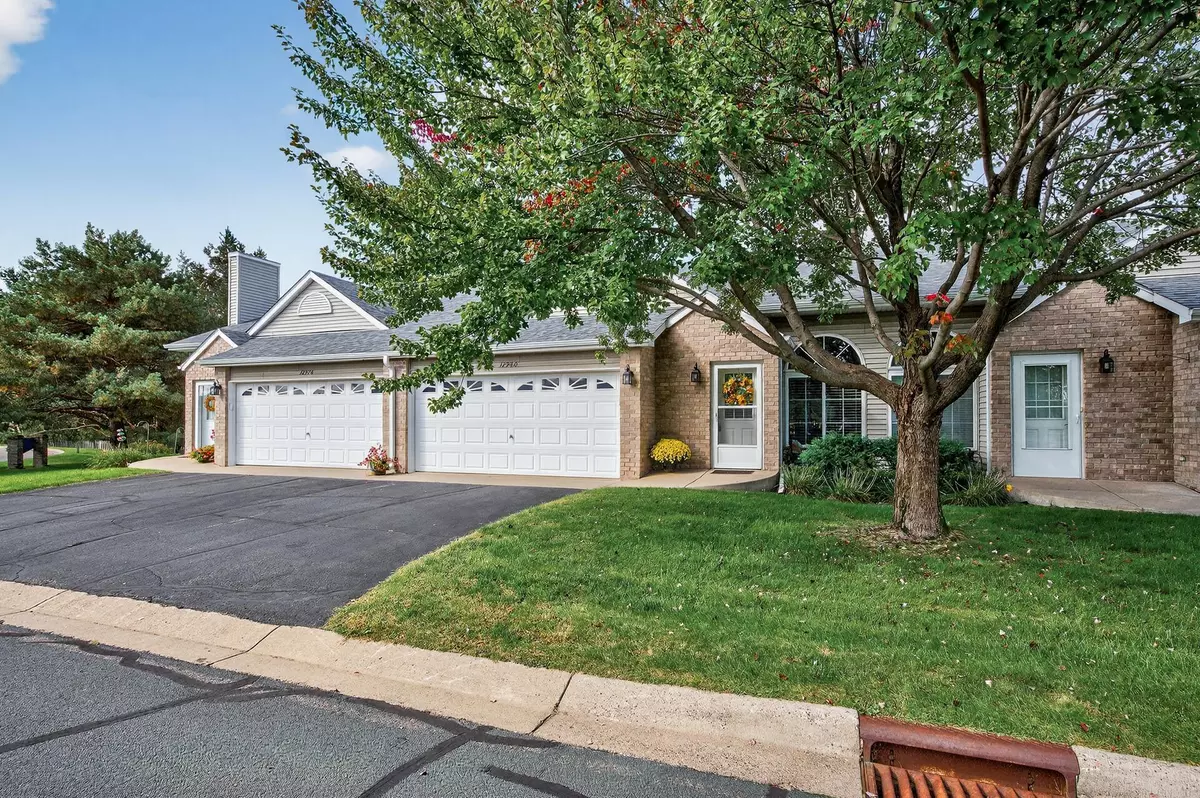
2 Beds
3 Baths
1,772 SqFt
2 Beds
3 Baths
1,772 SqFt
Key Details
Property Type Townhouse
Sub Type Townhouse Side x Side
Listing Status Active
Purchase Type For Sale
Square Footage 1,772 sqft
Price per Sqft $177
Subdivision Cic 45 Sandler Place
MLS Listing ID 6796433
Bedrooms 2
Full Baths 1
Half Baths 1
Three Quarter Bath 1
HOA Fees $340/mo
Year Built 1999
Annual Tax Amount $3,157
Tax Year 2025
Contingent None
Lot Size 2,178 Sqft
Acres 0.05
Lot Dimensions 32x69
Property Sub-Type Townhouse Side x Side
Property Description
Absolutely move-in ready, this beautifully maintained home offers the perfect blend of comfort, space, and style - all on one convenient level with a full finished basement. Step inside to an inviting open floor plan featuring a spacious living room that flows seamlessly into the heart of the home: a stunning kitchen with granite countertops, abundant oak cabinetry, upgraded stainless steel appliances, and a walk-in pantry you have to see to believe.
The main floor also boasts a large master suite with a walk-in closet and full private bath, a convenient half bath, and main floor laundry. Adjacent to the kitchen, the dining area opens to an oversized sunroom with walk-out access to a maintenance-free deck and private rear yard - ideal for relaxing or entertaining.
Downstairs, the finished lower level includes a generous family room, 3/4 bath, and a second bedroom with double walk-in closets. And storage space? Unmatched - you'll be amazed by how much this home offers.
Don't miss this incredible opportunity for spacious, low-maintenance living in a prime Blaine location. A must-see! Seller looking for a Nov 1st closing.
Location
State MN
County Anoka
Zoning Residential-Single Family
Rooms
Basement Block, Daylight/Lookout Windows, Drain Tiled, Finished, Full, Storage Space, Sump Basket, Sump Pump
Dining Room Breakfast Bar, Breakfast Area, Eat In Kitchen, Informal Dining Room, Kitchen/Dining Room, Living/Dining Room
Interior
Heating Forced Air
Cooling Central Air
Fireplace No
Appliance Dishwasher, Disposal, Gas Water Heater, Microwave, Range, Refrigerator, Stainless Steel Appliances, Washer, Water Softener Owned
Exterior
Parking Features Attached Garage, Asphalt, Garage Door Opener, Off Site
Garage Spaces 2.0
Roof Type Age 8 Years or Less,Architectural Shingle
Building
Lot Description Public Transit (w/in 6 blks), Many Trees
Story One
Foundation 1188
Sewer City Sewer/Connected
Water City Water/Connected
Level or Stories One
Structure Type Aluminum Siding,Brick/Stone
New Construction false
Schools
School District Anoka-Hennepin
Others
HOA Fee Include Hazard Insurance,Maintenance Grounds,Professional Mgmt,Snow Removal
Restrictions Mandatory Owners Assoc
GET MORE INFORMATION

REALTOR® | Lic# 590400






