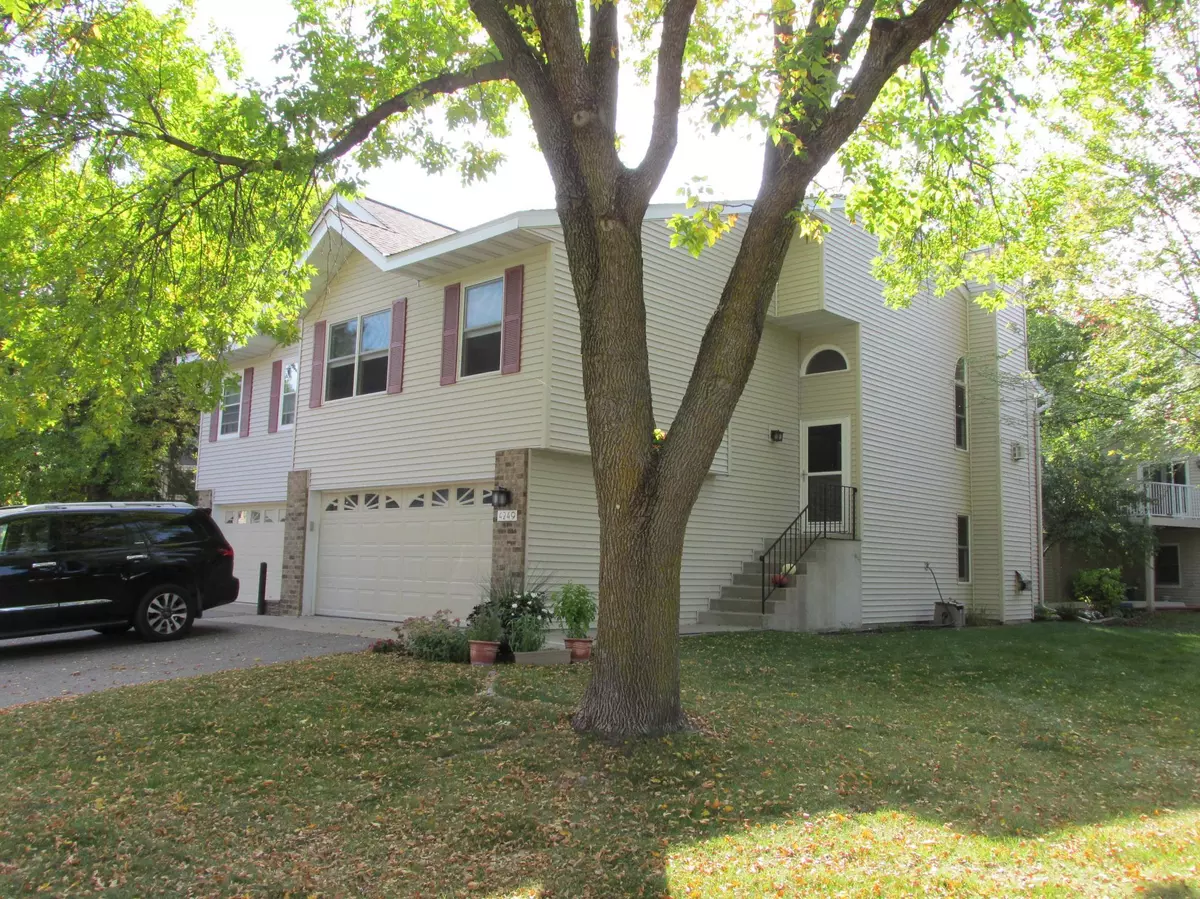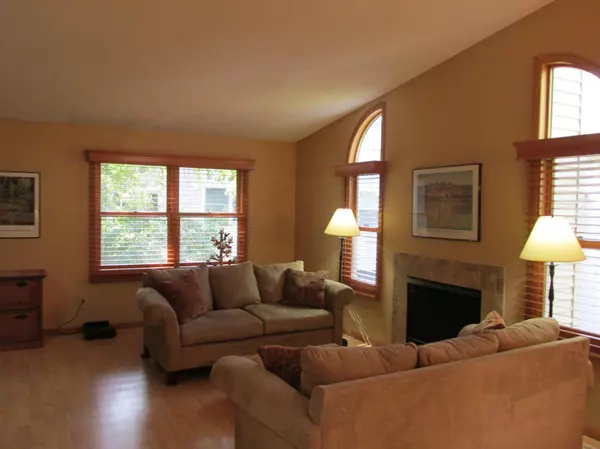
2 Beds
2 Baths
1,772 SqFt
2 Beds
2 Baths
1,772 SqFt
Open House
Sat Oct 04, 12:00pm - 2:00pm
Key Details
Property Type Townhouse
Sub Type Townhouse Side x Side
Listing Status Active
Purchase Type For Sale
Square Footage 1,772 sqft
Price per Sqft $188
Subdivision Boulder Ridge
MLS Listing ID 6796723
Bedrooms 2
Full Baths 1
Three Quarter Bath 1
HOA Fees $375/mo
Year Built 1989
Annual Tax Amount $3,190
Tax Year 2024
Contingent None
Lot Size 3,049 Sqft
Acres 0.07
Lot Dimensions 40X70X33X10X84
Property Sub-Type Townhouse Side x Side
Property Description
Available after nearly 27 years, this tastefully updated end unit townhome in the highly
desirable Boulder Ridge development in the heart of Eagan is available for sale. Located in the only two-unit building in the middle of the complex, this townhome features two gas fireplaces, a screened in porch, a 12x26 concrete patio in the back, quartz counter tops, a new French door, stainless steel refrigerator, Marvin windows, and built in surround sound speakers. The bathroom updates feature travertine stone and counter height vanities. All of the updates have been upgrades. Lower level walkout to large patio. You'll feel comfortable here!
Location
State MN
County Dakota
Zoning Residential-Single Family
Rooms
Basement Daylight/Lookout Windows, Finished, Walkout
Dining Room Separate/Formal Dining Room
Interior
Heating Forced Air
Cooling Central Air
Fireplaces Number 2
Fireplaces Type Family Room, Gas, Living Room
Fireplace Yes
Appliance Dishwasher, Dryer, Gas Water Heater, Microwave, Range, Refrigerator, Washer, Water Softener Owned
Exterior
Parking Features Tuckunder Garage
Garage Spaces 2.0
Building
Story Split Entry (Bi-Level)
Foundation 1126
Sewer City Sewer/Connected
Water City Water/Connected
Level or Stories Split Entry (Bi-Level)
Structure Type Vinyl Siding
New Construction false
Schools
School District Rosemount-Apple Valley-Eagan
Others
HOA Fee Include Lawn Care,Maintenance Grounds,Snow Removal
Restrictions Pets - Cats Allowed,Pets - Dogs Allowed,Pets - Weight/Height Limit
GET MORE INFORMATION

REALTOR® | Lic# 590400






