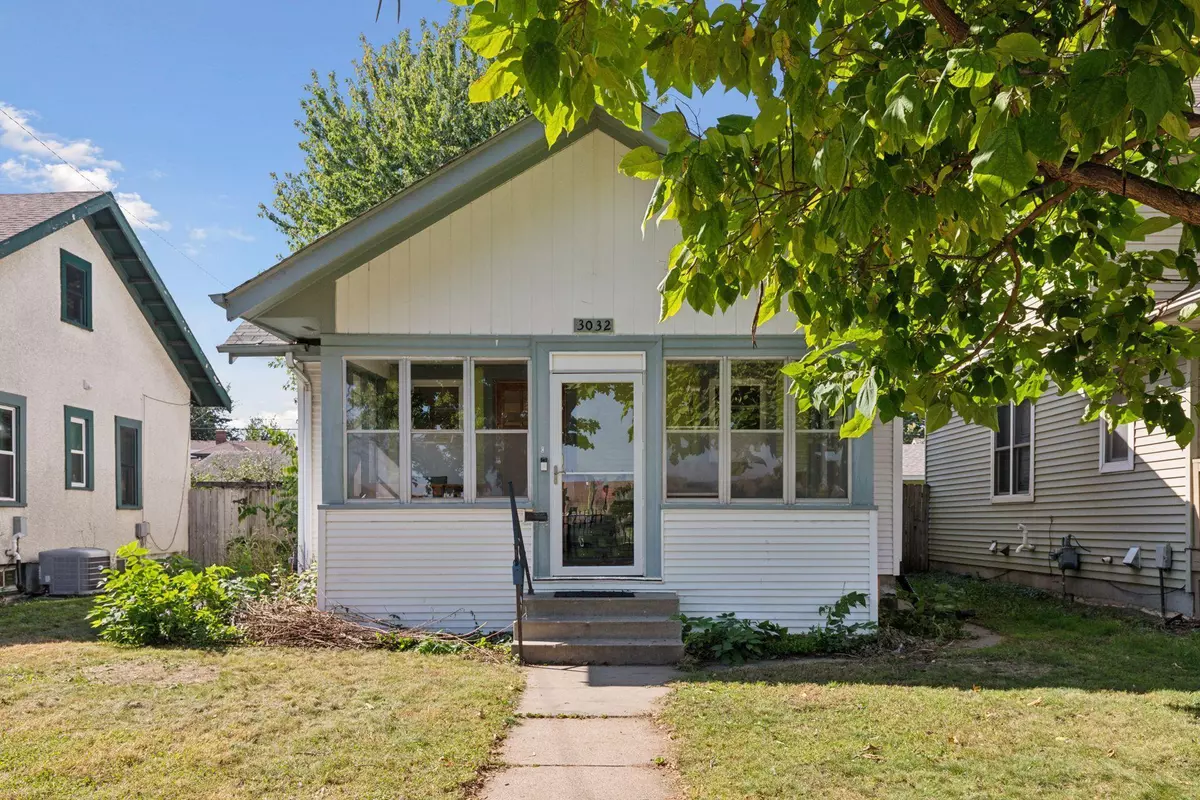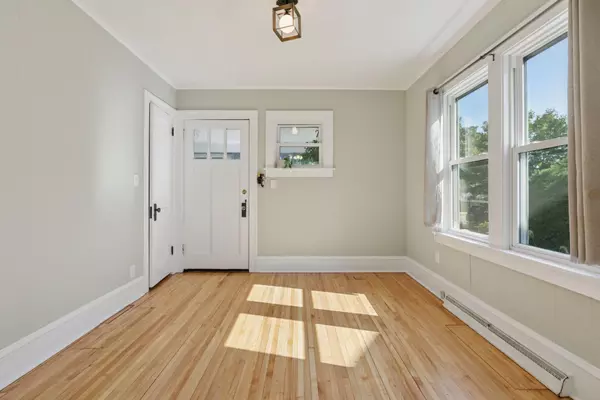
3 Beds
2 Baths
1,294 SqFt
3 Beds
2 Baths
1,294 SqFt
Key Details
Property Type Single Family Home
Sub Type Single Family Residence
Listing Status Active
Purchase Type For Sale
Square Footage 1,294 sqft
Price per Sqft $220
Subdivision Minnehaha Add
MLS Listing ID 6795037
Bedrooms 3
Full Baths 1
Three Quarter Bath 1
Year Built 1919
Annual Tax Amount $3,794
Tax Year 2025
Contingent None
Lot Size 4,791 Sqft
Acres 0.11
Lot Dimensions 41x125
Property Sub-Type Single Family Residence
Property Description
Location
State MN
County Hennepin
Zoning Residential-Single Family
Rooms
Basement Full, Partially Finished
Dining Room Breakfast Bar, Separate/Formal Dining Room
Interior
Heating Forced Air
Cooling Central Air
Fireplace No
Appliance Dishwasher, Dryer, Refrigerator, Wall Oven, Washer
Exterior
Parking Features Detached
Garage Spaces 1.0
Fence Full, Privacy
Building
Lot Description Public Transit (w/in 6 blks)
Story One and One Half
Foundation 788
Sewer City Sewer/Connected
Water City Water/Connected
Level or Stories One and One Half
Structure Type Vinyl Siding
New Construction false
Schools
School District Minneapolis
Others
Virtual Tour https://tours.spacecrafting.com/n-czk1y2
GET MORE INFORMATION

REALTOR® | Lic# 590400






