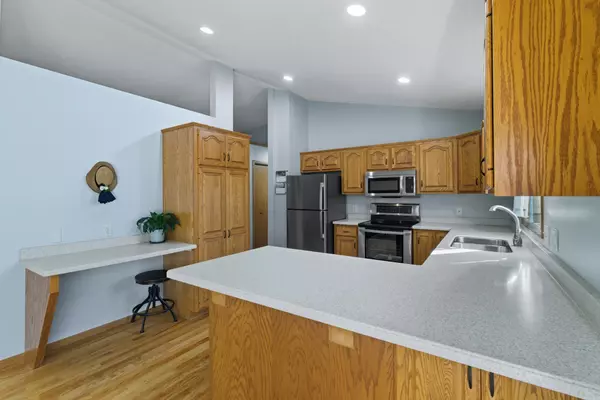
4 Beds
2 Baths
2,092 SqFt
4 Beds
2 Baths
2,092 SqFt
Key Details
Property Type Single Family Home
Sub Type Single Family Residence
Listing Status Contingent
Purchase Type For Sale
Square Footage 2,092 sqft
Price per Sqft $152
Subdivision Van Eman Second Sub
MLS Listing ID 6794232
Bedrooms 4
Full Baths 1
Three Quarter Bath 1
Year Built 1996
Annual Tax Amount $3,226
Tax Year 2025
Contingent Sale of Another Property
Lot Size 10,018 Sqft
Acres 0.23
Lot Dimensions 80x130
Property Sub-Type Single Family Residence
Property Description
Flexible closing terms available.
Location
State MN
County Blue Earth
Zoning Residential-Single Family
Rooms
Basement Block, Daylight/Lookout Windows, Egress Window(s), Sump Pump
Dining Room Eat In Kitchen, Informal Dining Room
Interior
Heating Forced Air
Cooling Central Air
Fireplaces Number 1
Fireplaces Type Family Room, Gas
Fireplace Yes
Appliance Dishwasher, Microwave, Range, Refrigerator, Washer, Water Softener Owned
Exterior
Parking Features Attached Garage
Garage Spaces 2.0
Roof Type Asphalt
Building
Story Split Entry (Bi-Level)
Foundation 1162
Sewer City Sewer/Connected
Water City Water/Connected
Level or Stories Split Entry (Bi-Level)
Structure Type Brick/Stone,Vinyl Siding
New Construction false
Schools
School District Mankato
GET MORE INFORMATION

REALTOR® | Lic# 590400






