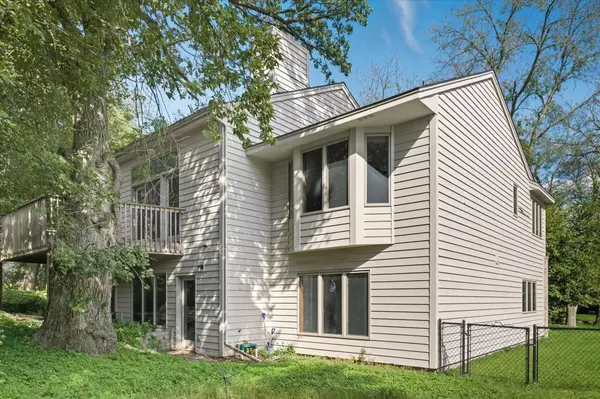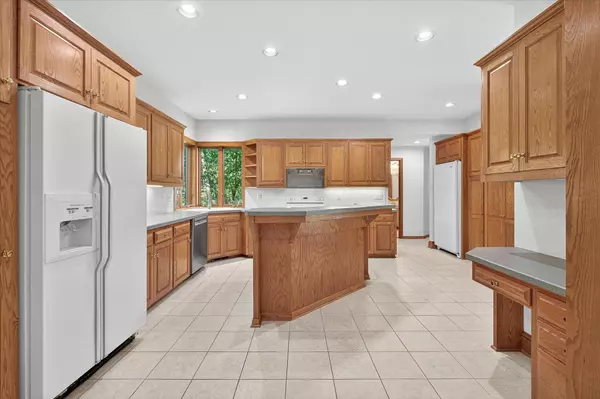
3 Beds
3 Baths
2,450 SqFt
3 Beds
3 Baths
2,450 SqFt
Key Details
Property Type Single Family Home
Sub Type Single Family Residence
Listing Status Pending
Purchase Type For Sale
Square Footage 2,450 sqft
Price per Sqft $224
Subdivision Stonecrest
MLS Listing ID 6754613
Bedrooms 3
Full Baths 2
Half Baths 1
Year Built 1996
Annual Tax Amount $8,375
Tax Year 2025
Contingent None
Lot Size 0.630 Acres
Acres 0.63
Lot Dimensions 250x148x69x31x45x263
Property Sub-Type Single Family Residence
Property Description
Set on a tranquil .63-acre lot at the end of a quiet cul-de-sac, this distinguished 1996-built residence presents an exceptional opportunity to renovate and personalize a home of
enduring quality and craftsmanship. Located within the highly acclaimed Minnetonka School District, this spacious property combines architectural integrity with timeless design elements.
A gracious entry leads into a sunlit, vaulted living room anchored by a wood burning fireplace framed with custom built-ins and a finely crafted mantel-a striking focal point ideal for both refined entertaining and everyday living. Rich woodwork and generous proportions define the main level, including a chef's kitchen appointed with an expansive center island, an abundance of cabinetry, and informal seating-offering both function and flow for modern living. Adjacent to the kitchen, a well-planned corridor includes a walk-in pantry, powder room, laundry, and direct access to the three-car garage, providing effortless day-to-day
convenience.
The main-level primary suite is a true retreat, featuring a large walk-in closet, a spa inspired soaking tub, and a separate shower. On the lower level, two additional bedrooms and a full bath are complemented by a remarkable 30x42 unfinished space-ready to be transformed into a state-of-the-art media room, fitness studio, or expansive family gathering area. The walkout design seamlessly connects to a private, wooded backyard, offering both seclusion and scenic beauty.
Opportunities like this are rare-an exceptional setting, a solid foundation, and the potential to create a truly extraordinary home in one of Minnetonka's most coveted
neighborhoods.
Location
State MN
County Hennepin
Zoning Residential-Single Family
Rooms
Basement Block, Daylight/Lookout Windows, Egress Window(s), Partially Finished
Dining Room Breakfast Bar, Eat In Kitchen
Interior
Heating Forced Air
Cooling Central Air
Fireplaces Number 1
Fireplaces Type Brick, Living Room, Wood Burning
Fireplace Yes
Appliance Dishwasher, Dryer, Freezer, Range, Refrigerator, Washer
Exterior
Parking Features Attached Garage
Garage Spaces 3.0
Roof Type Age Over 8 Years
Building
Lot Description Many Trees
Story One
Foundation 1927
Sewer City Sewer/Connected
Water City Water - In Street
Level or Stories One
Structure Type Wood Siding
New Construction false
Schools
School District Minnetonka
GET MORE INFORMATION

REALTOR® | Lic# 590400






