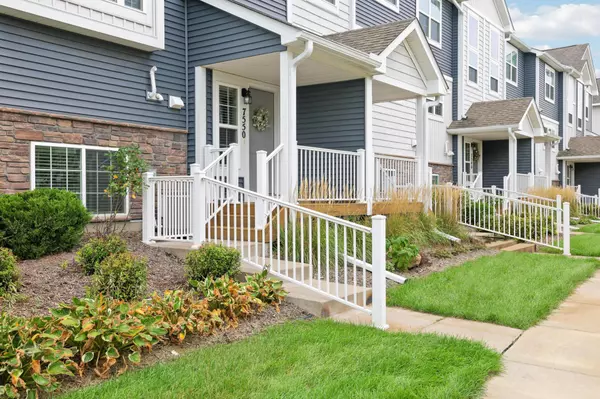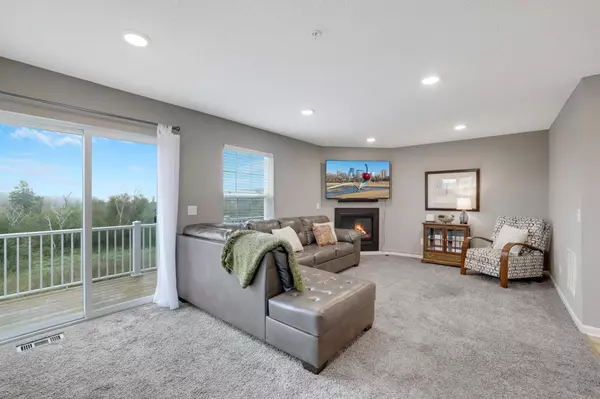
3 Beds
3 Baths
1,643 SqFt
3 Beds
3 Baths
1,643 SqFt
Key Details
Property Type Townhouse
Sub Type Townhouse Side x Side
Listing Status Pending
Purchase Type For Sale
Square Footage 1,643 sqft
Price per Sqft $188
Subdivision Woods Edge
MLS Listing ID 6788084
Bedrooms 3
Full Baths 2
Half Baths 1
HOA Fees $318/mo
Year Built 2018
Annual Tax Amount $3,071
Tax Year 2025
Contingent None
Lot Size 1,742 Sqft
Acres 0.04
Lot Dimensions 30x58
Property Sub-Type Townhouse Side x Side
Property Description
This spacious, move-in-ready home combines comfort, style, and convenience. The upper level features two private ensuites, each complete with a full bath and generous walk-in closet-perfect for restful retreats or accommodating guests. A thoughtfully placed upper-level laundry adds everyday ease.
On the main floor, you'll love the open-concept layout that seamlessly connects the kitchen, dining, and living spaces. The kitchen shines with stainless steel appliances, crisp cabinetry, and a large breakfast bar with plenty of seating-ideal for entertaining or enjoying morning coffee. Step outside to your patio and take in the gorgeous natural scenery, bringing a sense of peace right to your doorstep.
Additional highlights include an attached two-car garage and a location that truly offers the best of both worlds-quiet nature views with quick access to downtown Minneapolis for dining, shopping, and entertainment.
This home is the perfect blend of convenience, beauty, and modern living-ready for you to make it your own!
Location
State MN
County Anoka
Zoning Residential-Single Family
Rooms
Basement Egress Window(s), Finished, Concrete, Storage Space
Dining Room Eat In Kitchen, Kitchen/Dining Room
Interior
Heating Forced Air
Cooling Central Air
Fireplaces Number 1
Fireplaces Type Gas, Living Room
Fireplace Yes
Appliance Air-To-Air Exchanger, Dishwasher, Disposal, Exhaust Fan, Humidifier, Microwave, Range, Refrigerator, Stainless Steel Appliances, Washer, Water Softener Owned
Exterior
Parking Features Attached Garage, Asphalt, Garage Door Opener, Insulated Garage, Tuckunder Garage
Garage Spaces 2.0
Fence None
Pool None
Roof Type Age 8 Years or Less
Building
Story More Than 2 Stories
Foundation 712
Sewer City Sewer/Connected
Water City Water/Connected
Level or Stories More Than 2 Stories
Structure Type Aluminum Siding,Vinyl Siding
New Construction false
Schools
School District Forest Lake
Others
HOA Fee Include Maintenance Structure,Hazard Insurance,Lawn Care,Maintenance Grounds,Professional Mgmt,Trash,Snow Removal
Restrictions Mandatory Owners Assoc,Pets - Cats Allowed,Pets - Dogs Allowed,Pets - Number Limit
GET MORE INFORMATION

REALTOR® | Lic# 590400






