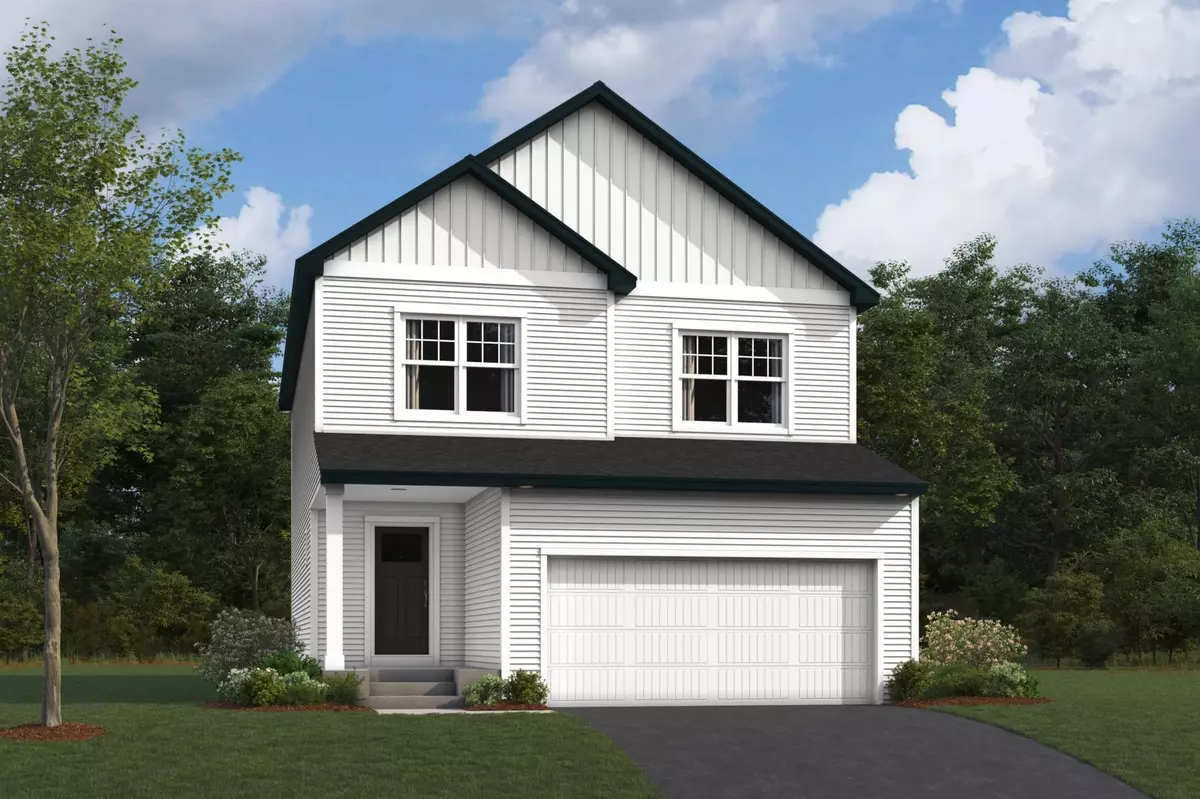
3 Beds
3 Baths
2,163 SqFt
3 Beds
3 Baths
2,163 SqFt
Key Details
Property Type Single Family Home
Sub Type Single Family Residence
Listing Status Active
Purchase Type For Sale
Square Footage 2,163 sqft
Price per Sqft $207
Subdivision Beaumont Bluffs
MLS Listing ID 6792340
Bedrooms 3
Full Baths 1
Half Baths 1
Three Quarter Bath 1
HOA Fees $39/mo
Year Built 2025
Annual Tax Amount $1,362
Tax Year 2025
Contingent None
Lot Size 5,227 Sqft
Acres 0.12
Lot Dimensions 42x113x45x135
Property Sub-Type Single Family Residence
Property Description
The Coventry offers 2,163 square feet of beautifully finished living space, featuring 3-bedrooms, 2.5-bathrooms, and a 2-car garage. The main level is thoughtfully designed for everyday living, with an open-concept family room, dining area, and kitchen that flow seamlessly together. A versatile Flex room provides the ideal spot for a home office or creative space. The mud room adjacent to the kitchen keeps a seamless flow from the kitchen to the garage and gives you space to store your outdoor gear.
Upper level offers three bedrooms, a full bathroom, and a convenient laundry area. A spacious loft adds extra room perfect for a play zone, study nook, or cozy retreat. The owner's suite is a true sanctuary, complete with a private en-suite featuring a double-sink vanity, shower, linen closet, and dual walk-in closets.
The smart layout and contemporary design, of the Coventry is more than just a house, it is a place to truly call home.
Location
State MN
County Scott
Community Beaumont Bluffs
Zoning Residential-Single Family
Rooms
Basement Daylight/Lookout Windows, Unfinished
Dining Room Kitchen/Dining Room
Interior
Heating Forced Air
Cooling Central Air
Fireplaces Number 1
Fireplaces Type Electric
Fireplace Yes
Appliance Air-To-Air Exchanger, Dishwasher, Disposal, Dryer, Humidifier, Microwave, Range, Refrigerator, Stainless Steel Appliances, Tankless Water Heater, Washer
Exterior
Parking Features Attached Garage, Asphalt
Garage Spaces 2.0
Building
Story Two
Foundation 916
Sewer City Sewer/Connected
Water City Water/Connected
Level or Stories Two
Structure Type Vinyl Siding
New Construction true
Schools
School District Jordan
Others
HOA Fee Include Professional Mgmt,Trash
GET MORE INFORMATION

REALTOR® | Lic# 590400


