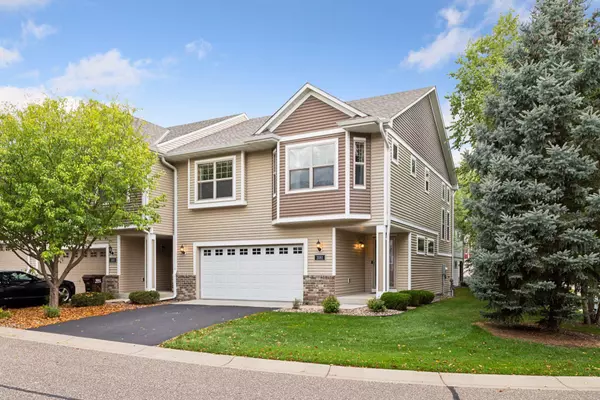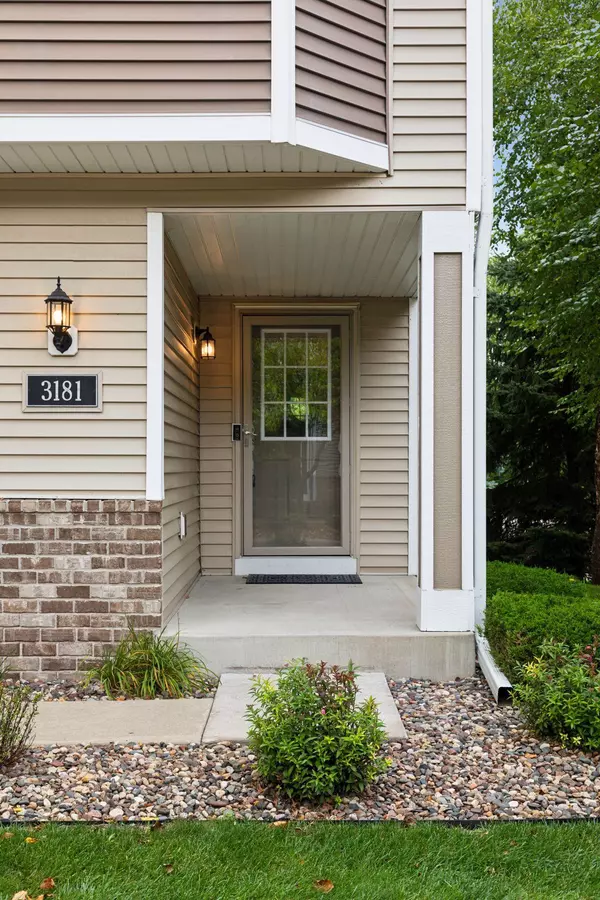
3 Beds
3 Baths
1,813 SqFt
3 Beds
3 Baths
1,813 SqFt
Key Details
Property Type Townhouse
Sub Type Townhouse Side x Side
Listing Status Pending
Purchase Type For Sale
Square Footage 1,813 sqft
Price per Sqft $192
Subdivision Heritage Park 3Rd Add
MLS Listing ID 6786256
Bedrooms 3
Full Baths 2
Three Quarter Bath 1
HOA Fees $420/mo
Year Built 2008
Annual Tax Amount $3,860
Tax Year 2025
Contingent None
Lot Size 2,613 Sqft
Acres 0.06
Lot Dimensions 40x66
Property Sub-Type Townhouse Side x Side
Property Description
Location
State MN
County Washington
Zoning Residential-Single Family
Rooms
Family Room Club House, Community Room, Exercise Room, Play Area
Basement Daylight/Lookout Windows, Drain Tiled, Finished, Partial, Concrete, Storage Space, Sump Pump, Walkout
Dining Room Breakfast Bar, Kitchen/Dining Room
Interior
Heating Forced Air, Fireplace(s), Radiant Floor
Cooling Central Air
Fireplaces Number 1
Fireplaces Type Family Room, Gas
Fireplace Yes
Appliance Dishwasher, Disposal, Dryer, Microwave, Range, Refrigerator, Stainless Steel Appliances, Washer, Water Softener Owned
Exterior
Parking Features Attached Garage, Asphalt, Garage Door Opener
Garage Spaces 2.0
Pool Below Ground, Heated, Outdoor Pool, Shared
Roof Type Age 8 Years or Less,Asphalt
Building
Lot Description Corner Lot, Many Trees
Story Three Level Split
Foundation 664
Sewer City Sewer/Connected
Water City Water/Connected
Level or Stories Three Level Split
Structure Type Brick/Stone,Vinyl Siding
New Construction false
Schools
School District Stillwater
Others
HOA Fee Include Maintenance Structure,Hazard Insurance,Lawn Care,Maintenance Grounds,Professional Mgmt,Trash,Shared Amenities,Snow Removal
Restrictions Architecture Committee,Mandatory Owners Assoc,Other Covenants,Pets - Cats Allowed,Pets - Dogs Allowed,Pets - Number Limit,Rental Restrictions May Apply
Virtual Tour https://tours.spacecrafting.com/n-bb7cdd
GET MORE INFORMATION

REALTOR® | Lic# 590400






