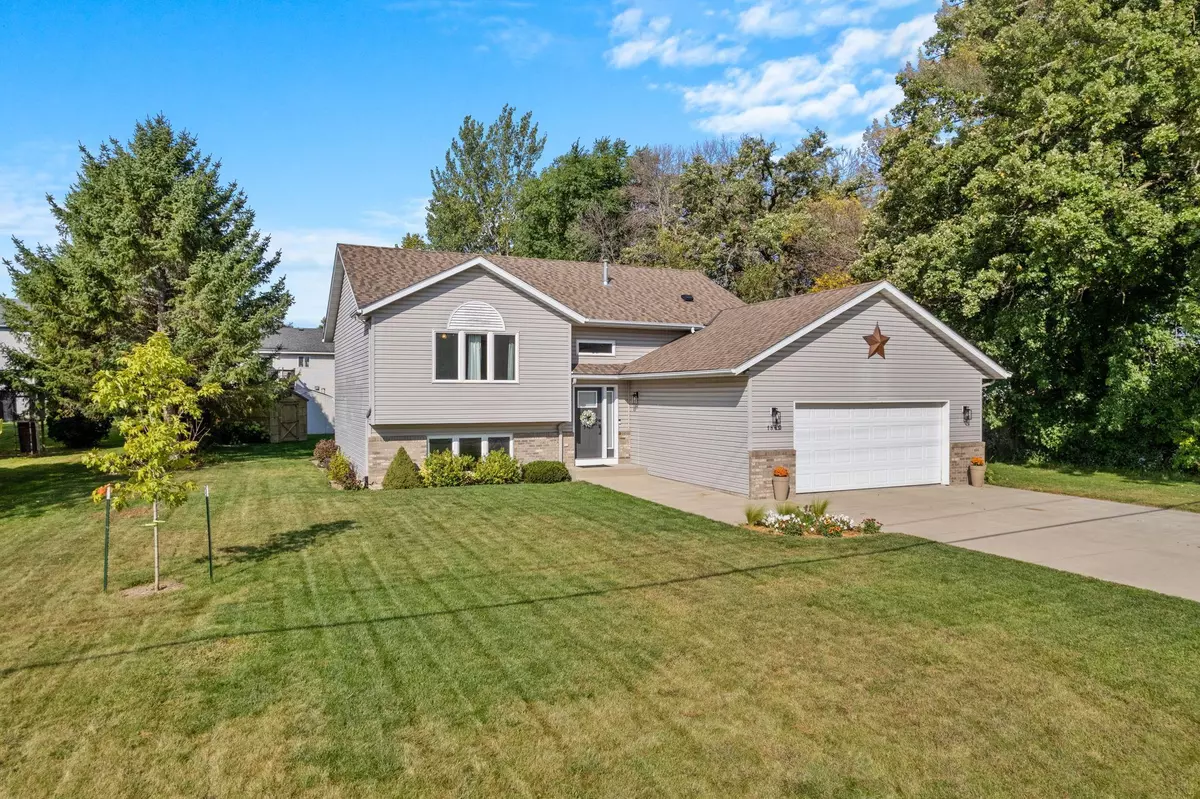
3 Beds
2 Baths
1,898 SqFt
3 Beds
2 Baths
1,898 SqFt
Open House
Sat Sep 27, 12:00pm - 1:30pm
Sun Sep 28, 12:00pm - 1:30pm
Key Details
Property Type Single Family Home
Sub Type Single Family Residence
Listing Status Coming Soon
Purchase Type For Sale
Square Footage 1,898 sqft
Price per Sqft $165
Subdivision Parkway Heights Add
MLS Listing ID 6780153
Bedrooms 3
Full Baths 2
Year Built 1998
Annual Tax Amount $3,774
Tax Year 2025
Contingent None
Lot Size 0.280 Acres
Acres 0.28
Lot Dimensions 22x133x92.01x133
Property Sub-Type Single Family Residence
Property Description
Location
State MN
County Steele
Zoning Residential-Single Family
Rooms
Basement Daylight/Lookout Windows, Finished, Full, Sump Pump
Dining Room Kitchen/Dining Room
Interior
Heating Forced Air, Fireplace(s)
Cooling Central Air
Fireplaces Number 2
Fireplaces Type Family Room, Gas, Living Room
Fireplace Yes
Appliance Dishwasher, Dryer, Humidifier, Gas Water Heater, Water Osmosis System, Microwave, Range, Refrigerator, Washer, Water Softener Owned
Exterior
Parking Features Attached Garage, Gravel, Concrete, Garage Door Opener, Insulated Garage
Garage Spaces 2.0
Fence None
Roof Type Age 8 Years or Less,Asphalt
Building
Lot Description Many Trees
Story Split Entry (Bi-Level)
Foundation 1002
Sewer City Sewer/Connected
Water City Water/Connected
Level or Stories Split Entry (Bi-Level)
Structure Type Brick/Stone,Vinyl Siding
New Construction false
Schools
School District Owatonna
Others
Virtual Tour https://wellcomemat.com/embed/5bq4a4c5e2f11mbrd?mls=1
GET MORE INFORMATION

REALTOR® | Lic# 590400






