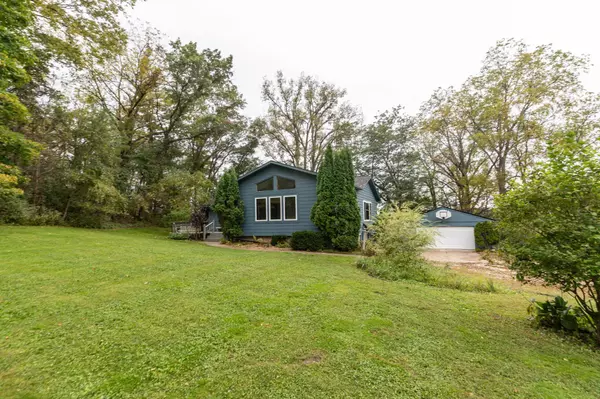
3 Beds
3 Baths
2,600 SqFt
3 Beds
3 Baths
2,600 SqFt
Key Details
Property Type Single Family Home
Sub Type Single Family Residence
Listing Status Active
Purchase Type For Sale
Square Footage 2,600 sqft
Price per Sqft $134
Subdivision Lanesboro First Add
MLS Listing ID 6791432
Bedrooms 3
Full Baths 1
Three Quarter Bath 2
Year Built 1957
Annual Tax Amount $4,212
Tax Year 2025
Contingent None
Lot Size 0.320 Acres
Acres 0.32
Lot Dimensions Irregular
Property Sub-Type Single Family Residence
Property Description
The home features a spacious and well-designed layout, starting with a large kitchen complete with a center island and ample cabinetry, ideal for cooking and entertaining. The adjacent living room offers breathtaking panoramic views of the NW bluffs, creating a relaxing and tranquil atmosphere. The main floor also includes a cozy family room with a gas fireplace, perfect for cozy evenings. Step outside from the family room to the private deck and patio area, providing a peaceful retreat for outdoor dining, entertaining, or simply enjoying the surrounding nature.
The master bedroom includes an en-suite with a vanity, shower, and closet for added convenience. The lower level of the home offers a finished large bedroom and bathroom, with a walkout to the backyard. This level also includes an unfinished space, offering the new owner an opportunity to customize and complete it to their liking.
Outside, the expansive backyard is perfect for families, with plenty of room for a garden, campfire gatherings, or outdoor recreation. The property is equipped with a Beaver System to keep water away from the home, along with a newer furnace and updated duct work, ensuring comfort and peace of mind. This home combines the best of privacy, nature, and modern living, making it an ideal retreat for those looking to escape the hustle and bustle of everyday life while living in the beautiful & charming town of Lanesboro.
Location
State MN
County Fillmore
Zoning Residential-Single Family
Rooms
Basement Block, Daylight/Lookout Windows, Drainage System, Egress Window(s), Partially Finished, Storage Space, Unfinished, Walkout
Dining Room Kitchen/Dining Room
Interior
Heating Forced Air
Cooling Central Air
Fireplaces Number 1
Fireplaces Type Gas
Fireplace Yes
Appliance Cooktop, Dishwasher, Disposal, Dryer, Gas Water Heater, Microwave, Range, Refrigerator, Washer
Exterior
Parking Features Detached, Gravel
Garage Spaces 2.0
Building
Lot Description Corner Lot, Irregular Lot, Many Trees
Story One
Foundation 1240
Sewer City Sewer/Connected
Water City Water/Connected
Level or Stories One
Structure Type Wood Siding
New Construction false
Schools
School District Lanesboro
Others
Virtual Tour https://listings.gregschuchardphotography.com/sites/kjzzxpk/unbranded
GET MORE INFORMATION

REALTOR® | Lic# 590400






