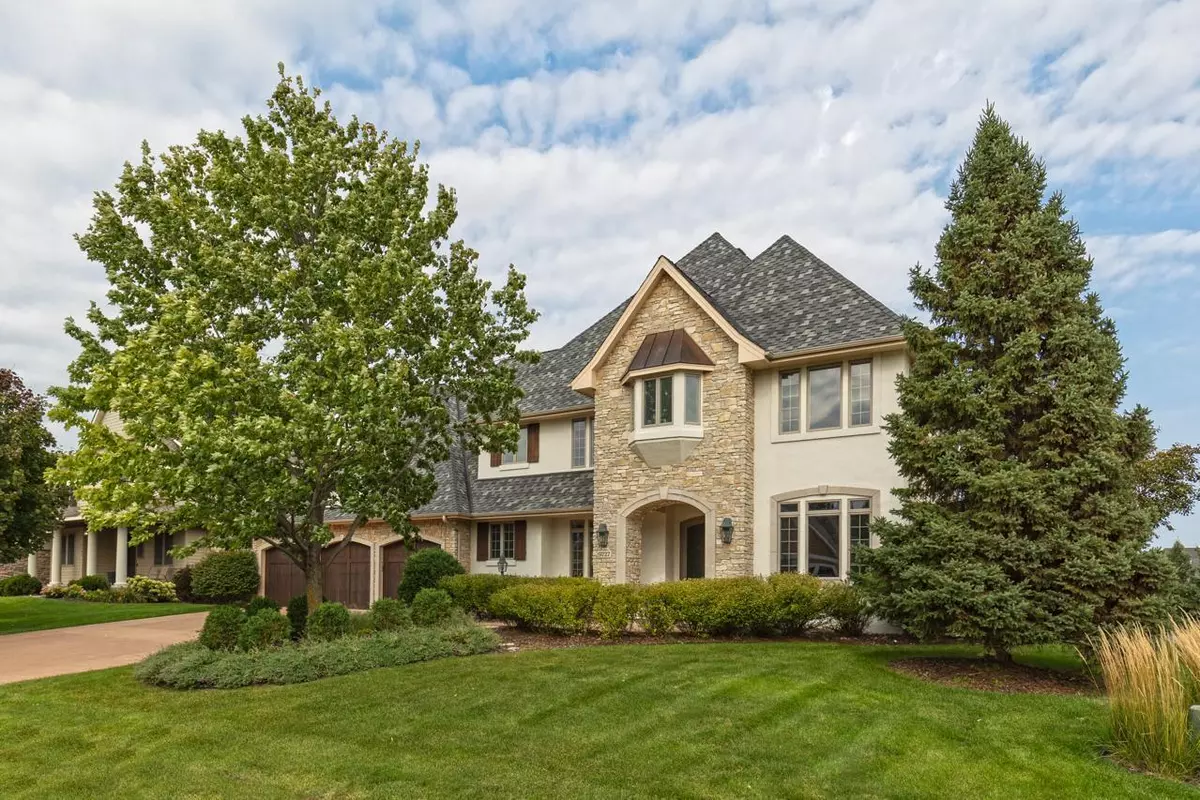
5 Beds
5 Baths
6,330 SqFt
5 Beds
5 Baths
6,330 SqFt
Open House
Sun Sep 14, 11:00am - 12:30pm
Sat Sep 13, 11:00am - 12:30pm
Key Details
Property Type Single Family Home
Sub Type Single Family Residence
Listing Status Active
Purchase Type For Sale
Square Footage 6,330 sqft
Price per Sqft $236
Subdivision The Woods At Riley Creek
MLS Listing ID 6785860
Bedrooms 5
Full Baths 2
Half Baths 1
Three Quarter Bath 2
Year Built 2007
Annual Tax Amount $18,246
Tax Year 2025
Contingent None
Lot Size 0.560 Acres
Acres 0.56
Lot Dimensions 100x234x102x256
Property Sub-Type Single Family Residence
Property Description
Location
State MN
County Hennepin
Zoning Residential-Single Family
Rooms
Basement Daylight/Lookout Windows, Drain Tiled, Finished, Full, Sump Pump, Walkout
Dining Room Breakfast Area, Informal Dining Room, Separate/Formal Dining Room
Interior
Heating Forced Air, Radiant Floor
Cooling Central Air
Fireplaces Number 3
Fireplaces Type Family Room, Gas, Living Room, Other
Fireplace Yes
Appliance Air-To-Air Exchanger, Cooktop, Dishwasher, Disposal, Dryer, Humidifier, Microwave, Other, Refrigerator, Wall Oven, Washer, Water Softener Owned
Exterior
Parking Features Attached Garage, Concrete, Garage Door Opener, Heated Garage, Insulated Garage
Garage Spaces 3.0
Fence Full
Pool None
Roof Type Age 8 Years or Less,Pitched
Building
Lot Description Many Trees
Story Two
Foundation 1978
Sewer City Sewer/Connected
Water City Water/Connected
Level or Stories Two
Structure Type Brick/Stone,Fiber Cement,Stucco
New Construction false
Schools
School District Eden Prairie
Others
Virtual Tour https://tours.360vipmn.com/idx/293662
GET MORE INFORMATION

REALTOR® | Lic# 590400






