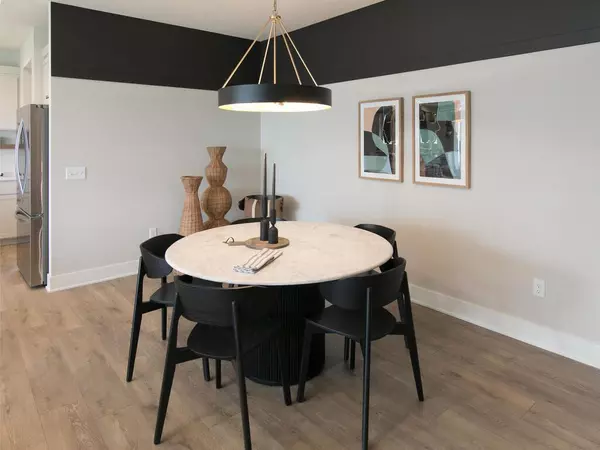
3 Beds
3 Baths
2,783 SqFt
3 Beds
3 Baths
2,783 SqFt
Open House
Thu Sep 11, 2:00pm - 6:00pm
Fri Sep 12, 12:00pm - 6:00pm
Sat Sep 13, 12:00pm - 6:00pm
Sun Sep 14, 12:00pm - 6:00pm
Thu Sep 18, 2:00pm - 6:00pm
Fri Sep 19, 12:00pm - 6:00pm
Sat Sep 20, 12:00pm - 6:00pm
Key Details
Property Type Single Family Home
Sub Type Single Family Residence
Listing Status Active
Purchase Type For Sale
Square Footage 2,783 sqft
Price per Sqft $250
Subdivision Pheasant Run Of Lakeville Seventh Add
MLS Listing ID 6783314
Bedrooms 3
Full Baths 2
Three Quarter Bath 1
Year Built 2025
Annual Tax Amount $850
Tax Year 2025
Contingent None
Lot Size 9,147 Sqft
Acres 0.21
Lot Dimensions 89.84x120x120x60.55
Property Sub-Type Single Family Residence
Property Description
Location
State MN
County Dakota
Community Pheasant Run 7Th
Zoning Residential-Single Family
Rooms
Basement Drain Tiled, Concrete, Partially Finished, Storage Space, Walkout
Dining Room Living/Dining Room
Interior
Heating Forced Air
Cooling Central Air
Fireplaces Number 1
Fireplaces Type Two Sided, Electric
Fireplace Yes
Appliance Air-To-Air Exchanger, Dishwasher, Disposal, Exhaust Fan, Microwave, Range, Refrigerator, Stainless Steel Appliances
Exterior
Parking Features Attached Garage, Asphalt, Finished Garage, Garage Door Opener, Insulated Garage
Garage Spaces 3.0
Roof Type Age 8 Years or Less,Asphalt,Pitched
Building
Lot Description Irregular Lot
Story One
Foundation 1763
Sewer City Sewer/Connected
Water City Water/Connected
Level or Stories One
Structure Type Brick/Stone,Vinyl Siding
New Construction true
Schools
School District Farmington
GET MORE INFORMATION

REALTOR® | Lic# 590400






