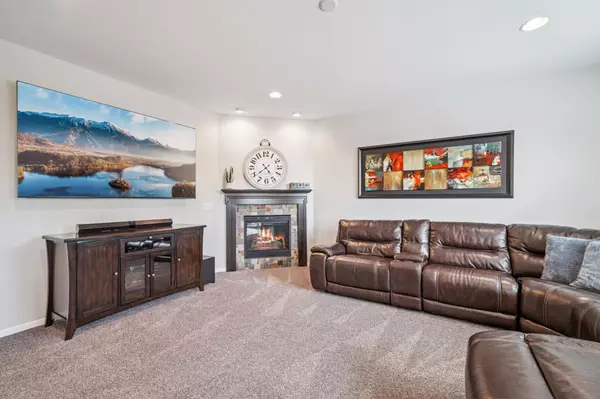5 Beds
4 Baths
4,080 SqFt
5 Beds
4 Baths
4,080 SqFt
Key Details
Property Type Single Family Home
Sub Type Single Family Residence
Listing Status Active
Purchase Type For Sale
Square Footage 4,080 sqft
Price per Sqft $183
Subdivision Pioneer Pass
MLS Listing ID 6765072
Bedrooms 5
Full Baths 2
Half Baths 1
Three Quarter Bath 1
HOA Fees $20/mo
Year Built 2011
Annual Tax Amount $6,328
Tax Year 2025
Contingent None
Lot Size 10,018 Sqft
Acres 0.23
Lot Dimensions 139 x 72
Property Sub-Type Single Family Residence
Property Description
The finished lower level offers a fifth bedroom, additional living space, and a walkout to a private backyard surrounded by nature. Located near parks, trails, and shopping, this home combines comfort, convenience, and community in one perfect package!
2024-New interior light fixtures & paint throughout the home
2023-Stove, 2022-Dishwasher, garbage disposal
2013-Added natural gas line to the deck for the grill
Location
State MN
County Carver
Zoning Residential-Single Family
Rooms
Basement Drain Tiled, Finished, Concrete, Sump Pump, Walkout
Dining Room Eat In Kitchen, Kitchen/Dining Room, Separate/Formal Dining Room
Interior
Heating Forced Air
Cooling Central Air
Fireplaces Number 1
Fireplaces Type Family Room, Gas
Fireplace Yes
Appliance Air-To-Air Exchanger, Dishwasher, Disposal, Dryer, Exhaust Fan, Humidifier, Gas Water Heater, Microwave, Range, Refrigerator, Stainless Steel Appliances, Washer, Water Softener Owned
Exterior
Parking Features Attached Garage, Asphalt, Finished Garage, Garage Door Opener
Garage Spaces 3.0
Fence Electric
Pool None
Roof Type Age 8 Years or Less,Architectural Shingle,Asphalt,Pitched
Building
Story Two
Foundation 1468
Sewer City Sewer/Connected
Water City Water/Connected
Level or Stories Two
Structure Type Brick/Stone,Shake Siding,Vinyl Siding
New Construction false
Schools
School District Eastern Carver County Schools
Others
HOA Fee Include Professional Mgmt
Virtual Tour https://wellcomemat.com/embed/54snfaf2337e1mauc?mls=1
GET MORE INFORMATION
REALTOR® | Lic# 590400






