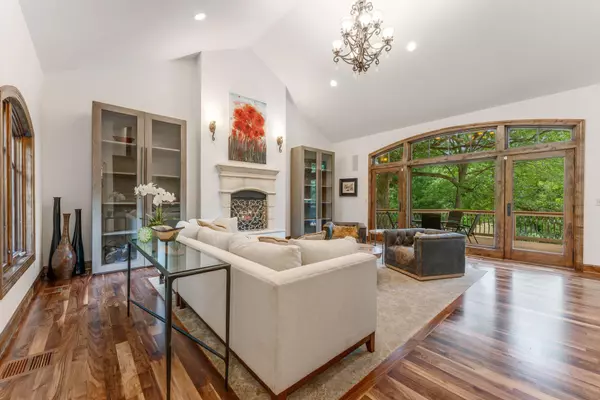5 Beds
5 Baths
4,250 SqFt
5 Beds
5 Baths
4,250 SqFt
Open House
Thu Sep 04, 12:00pm - 3:00pm
Sun Sep 07, 11:00am - 1:00pm
Key Details
Property Type Single Family Home
Sub Type Single Family Residence
Listing Status Active
Purchase Type For Sale
Square Footage 4,250 sqft
Price per Sqft $411
Subdivision Louis E Dvorak Add
MLS Listing ID 6743894
Bedrooms 5
Full Baths 3
Half Baths 1
Three Quarter Bath 1
Year Built 2006
Annual Tax Amount $13,856
Tax Year 2025
Contingent None
Lot Size 0.550 Acres
Acres 0.55
Lot Dimensions 101X235
Property Sub-Type Single Family Residence
Property Description
Upon arrival, guests are welcomed by timeless architecture, a heated driveway, and a tranquil water fountain. The main level is ideal for entertaining, boasting incredible newly refinished black walnut hardwood floors, stunning Marvin three-pane windows with panoramic nature views, stately alder trim and millwork, and a breathtaking two-story vaulted living room with a wood-burning fireplace framed in stone. The gorgeous chef's kitchen includes enameled cabinetry, quartz countertops, a tiled backsplash, custom alder exhaust hood, luxury Wolf and Sub-Zero appliances, a wet bar with wine cooler, and a built-in reading nook library. Classic formal and informal dining spaces, a laundry room, mudroom with cubbies, panoramic low-maintenance deck, and a half bath complete the main floor.
Upstairs has four spacious bedrooms and three full baths all with heated floors including an elegant primary suite with tray ceilings, a private balcony, spa-inspired bathroom featuring a walk-in tiled shower, a soaking tub, a walk-in closet, and custom built-in shelves. One bedroom features a Michelangelo-inspired vaulted custom-painted ceiling and another has a connected private full bath.
The walkout lower level provides a large recreation area including a family room with gas fireplace, wet bar, fifth bedroom or a workout room, 3/4 bath with heated floors, screened-in porch, and ample storage.
The three-car garage is equipped with an EV charger and Gladiator modular storage system.
This lovely home offers convenient access to major freeways, the international airport, downtown Minneapolis and St. Paul, Lake Minnetonka, as well as walking distance to nearby dining, shopping, an outdoor ice rink, Gatewood Elementary School, and the Glen Lake Golf and Practice Center. Over $640,000 in bold upgrades has been lovingly invested since 2020. Quick closing possible. For additional information, please view the video, 3D tour, and refer to the feature sheet detailing improvements and property highlights. A lifestyle you didn't know was possible—until now, where resort-style living meets the everyday ease of Glen Lake!
Location
State MN
County Hennepin
Zoning Residential-Single Family
Rooms
Basement Daylight/Lookout Windows, Drain Tiled, Finished, Full, Storage Space, Sump Basket, Sump Pump, Tile Shower, Walkout
Dining Room Breakfast Bar, Breakfast Area, Eat In Kitchen, Informal Dining Room, Kitchen/Dining Room, Separate/Formal Dining Room
Interior
Heating Forced Air, Radiant Floor, Zoned
Cooling Central Air, Zoned
Fireplaces Number 2
Fireplaces Type Family Room, Gas, Living Room, Wood Burning
Fireplace Yes
Appliance Air-To-Air Exchanger, Central Vacuum, Chandelier, Dishwasher, Disposal, Dryer, Exhaust Fan, Freezer, Humidifier, Gas Water Heater, Water Filtration System, Water Osmosis System, Microwave, Range, Refrigerator, Stainless Steel Appliances, Washer, Wine Cooler
Exterior
Parking Features Attached Garage, Driveway - Other Surface, Finished Garage, Insulated Garage
Garage Spaces 3.0
Fence Chain Link, Full, Wood
Pool Below Ground, Heated, Outdoor Pool
Roof Type Age 8 Years or Less,Architectural Shingle,Asphalt,Flat,Pitched
Building
Lot Description Many Trees
Story Two
Foundation 1576
Sewer City Sewer/Connected
Water City Water/Connected
Level or Stories Two
Structure Type Brick/Stone,Cedar
New Construction false
Schools
School District Hopkins
Others
Virtual Tour https://wellcomemat.com/embed/57c29c7c2f641mals?mls=1
GET MORE INFORMATION
REALTOR® | Lic# 590400






