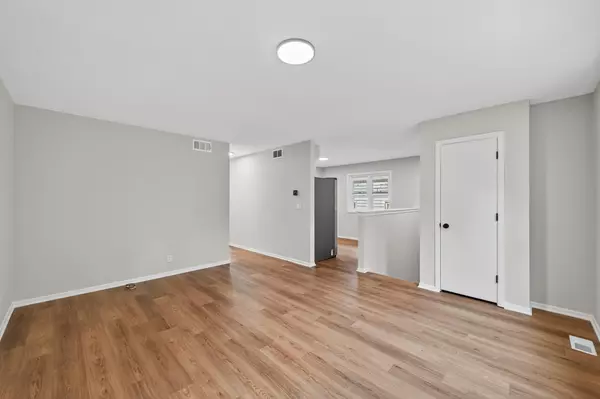4 Beds
2 Baths
1,600 SqFt
4 Beds
2 Baths
1,600 SqFt
Key Details
Property Type Single Family Home
Sub Type Single Family Residence
Listing Status Active
Purchase Type For Sale
Square Footage 1,600 sqft
Price per Sqft $206
Subdivision Chas A B Weides Sub 5 Add
MLS Listing ID 6779910
Bedrooms 4
Full Baths 1
Three Quarter Bath 1
Year Built 1982
Annual Tax Amount $4,140
Tax Year 2025
Contingent None
Lot Size 4,791 Sqft
Acres 0.11
Lot Dimensions 39x124
Property Sub-Type Single Family Residence
Property Description
tile backsplash, refreshed cabinets, stainless steel appliances, and modern lighting. Both
interior and exterior have been freshly painted, and popcorn and drop-down ceilings were removed and replaced with knockdown finishes for a clean, contemporary look. Mechanical systems and windows are in great condition, ensuring peace of mind for years to come. The fully fenced backyard and back patio create a private outdoor space to gather, while the 2-car detached garage provides parking and storage options. This move-in ready home blends style, function, and location beautifully—truly a must-see!
Location
State MN
County Ramsey
Zoning Residential-Single Family
Rooms
Basement Crawl Space, Daylight/Lookout Windows, Finished, Full
Dining Room Eat In Kitchen
Interior
Heating Forced Air, Humidifier
Cooling Central Air
Fireplaces Number 1
Fireplaces Type Electric, Family Room
Fireplace Yes
Appliance Dishwasher, Dryer, Humidifier, Gas Water Heater, Microwave, Range, Refrigerator, Stainless Steel Appliances, Washer
Exterior
Parking Features Detached, Asphalt, Garage Door Opener
Garage Spaces 2.0
Fence Chain Link, Full
Pool None
Roof Type Age Over 8 Years,Asphalt,Pitched
Building
Lot Description Public Transit (w/in 6 blks), Many Trees
Story Split Entry (Bi-Level)
Foundation 848
Sewer City Sewer/Connected
Water City Water/Connected
Level or Stories Split Entry (Bi-Level)
Structure Type Brick/Stone,Vinyl Siding
New Construction false
Schools
School District St. Paul
GET MORE INFORMATION
REALTOR® | Lic# 590400






