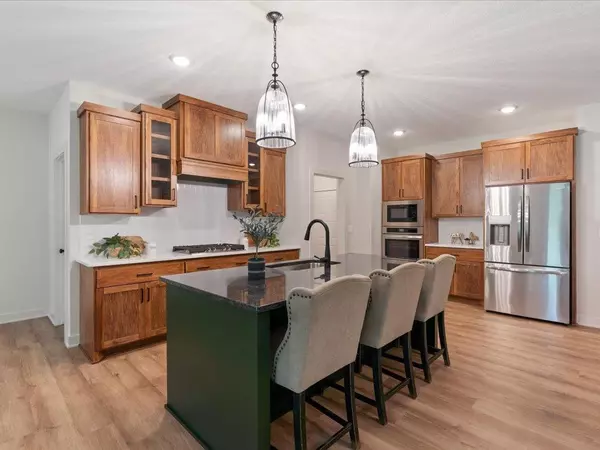
GET MORE INFORMATION
$ 773,850
$ 749,900 3.2%
5 Beds
3 Baths
3,902 SqFt
$ 773,850
$ 749,900 3.2%
5 Beds
3 Baths
3,902 SqFt
Key Details
Sold Price $773,850
Property Type Single Family Home
Sub Type Single Family Residence
Listing Status Sold
Purchase Type For Sale
Square Footage 3,902 sqft
Price per Sqft $198
Subdivision Mitchells Woods
MLS Listing ID 6779630
Sold Date 11/14/25
Bedrooms 5
Full Baths 2
Three Quarter Bath 1
Year Built 2025
Annual Tax Amount $328
Tax Year 2024
Contingent None
Lot Size 0.750 Acres
Acres 0.75
Lot Dimensions 135x283x101x272
Property Sub-Type Single Family Residence
Property Description
Location
State MN
County Crow Wing
Zoning Residential-Single Family
Rooms
Basement Finished, Walkout
Dining Room Kitchen/Dining Room
Interior
Heating Forced Air, Fireplace(s)
Cooling Central Air
Fireplaces Number 1
Fireplaces Type Gas, Living Room, Stone
Fireplace Yes
Appliance Air-To-Air Exchanger, Cooktop, Dishwasher, Gas Water Heater, Microwave, Refrigerator, Stainless Steel Appliances, Wall Oven
Exterior
Parking Features Attached Garage, Asphalt, Garage Door Opener
Garage Spaces 4.0
Roof Type Age 8 Years or Less,Asphalt
Building
Lot Description Many Trees
Story One
Foundation 2041
Sewer Private Sewer, Tank with Drainage Field
Water Submersible - 4 Inch, Drilled, Private, Well
Level or Stories One
Structure Type Brick/Stone,Engineered Wood,Vinyl Siding
New Construction true
Schools
School District Pequot Lakes
GET MORE INFORMATION

REALTOR® | Lic# 590400






