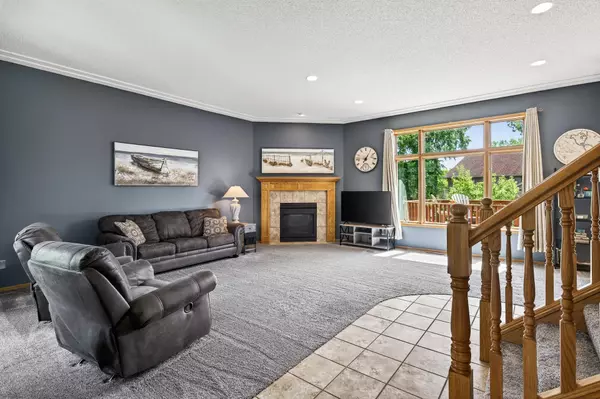5 Beds
4 Baths
2,873 SqFt
5 Beds
4 Baths
2,873 SqFt
Key Details
Property Type Single Family Home
Sub Type Single Family Residence
Listing Status Coming Soon
Purchase Type For Sale
Square Footage 2,873 sqft
Price per Sqft $173
Subdivision Edgetown Estates
MLS Listing ID 6698115
Bedrooms 5
Full Baths 3
Half Baths 1
Year Built 1998
Annual Tax Amount $5,480
Tax Year 2025
Contingent None
Lot Size 0.320 Acres
Acres 0.32
Lot Dimensions 102X137
Property Sub-Type Single Family Residence
Property Description
Location
State MN
County Hennepin
Zoning Residential-Single Family
Rooms
Basement Daylight/Lookout Windows, Drain Tiled, Finished, Full, Storage Space
Dining Room Breakfast Bar, Kitchen/Dining Room
Interior
Heating Forced Air
Cooling Central Air
Fireplaces Number 2
Fireplaces Type Family Room, Gas, Living Room
Fireplace Yes
Appliance Dishwasher, Disposal, Dryer, Exhaust Fan, Gas Water Heater, Microwave, Range, Refrigerator, Washer, Water Softener Owned
Exterior
Parking Features Attached Garage, Asphalt, Garage Door Opener, Storage
Garage Spaces 3.0
Fence Full, Wood
Pool None
Roof Type Architectural Shingle,Pitched
Building
Lot Description Corner Lot, Many Trees
Story Modified Two Story
Foundation 1196
Sewer City Sewer/Connected
Water City Water/Connected
Level or Stories Modified Two Story
Structure Type Brick/Stone,Metal Siding,Vinyl Siding
New Construction false
Schools
School District Anoka-Hennepin
GET MORE INFORMATION
REALTOR® | Lic# 590400






