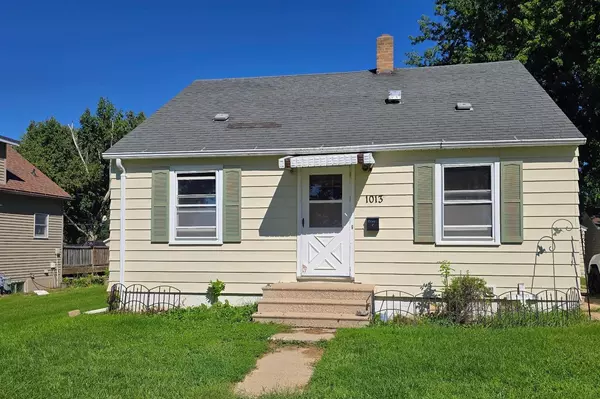3 Beds
1 Bath
1,058 SqFt
3 Beds
1 Bath
1,058 SqFt
Key Details
Property Type Single Family Home
Sub Type Single Family Residence
Listing Status Active
Purchase Type For Sale
Square Footage 1,058 sqft
Price per Sqft $80
Subdivision Hillside Add
MLS Listing ID 6776078
Bedrooms 3
Full Baths 1
Year Built 1940
Annual Tax Amount $854
Tax Year 2025
Contingent None
Lot Size 7,840 Sqft
Acres 0.18
Lot Dimensions 50 x150
Property Sub-Type Single Family Residence
Property Description
This well-located home, just steps from the hospital, offers character and opportunity. Classic features include arched doorways, hardwood floors, and durable aluminum siding.
The main level features a welcoming living room with hardwood flooring and ceiling fan, two bedrooms with closets, a full bath, and both a hallway and linen closet for extra storage. Upstairs you'll find a third bedroom plus convenient attic access for additional storage.
The sunny south-side entrance leads into the eat-in kitchen or down to the basement, which includes laundry with sink, forced-air furnace, 100-amp breakers, new electric water heater (2025), and central air unit located outside on east side of house.
Outside, you will find the detached garage, storage shed, backyard firepit, and extra wood neatly stacked by the shed.
Being sold AS IS, this home is a wonderful opportunity to update, personalize, and add value.
Location
State MN
County Pipestone
Zoning Residential-Single Family
Rooms
Basement Block, Daylight/Lookout Windows, Full, Unfinished
Dining Room Eat In Kitchen, Kitchen/Dining Room, Living/Dining Room
Interior
Heating Forced Air
Cooling Central Air
Fireplace No
Appliance Dishwasher, Dryer, Electric Water Heater, Freezer, Microwave, Range, Refrigerator, Washer, Water Softener Owned
Exterior
Parking Features Detached, Concrete, Storage
Garage Spaces 1.0
Fence None
Pool None
Roof Type Age Over 8 Years,Asphalt
Building
Lot Description Some Trees
Story One
Foundation 784
Sewer City Sewer/Connected, City Sewer - In Street
Water City Water/Connected, City Water - In Street
Level or Stories One
Structure Type Aluminum Siding
New Construction false
Schools
School District Pipestone Area Schools
GET MORE INFORMATION
REALTOR® | Lic# 590400






