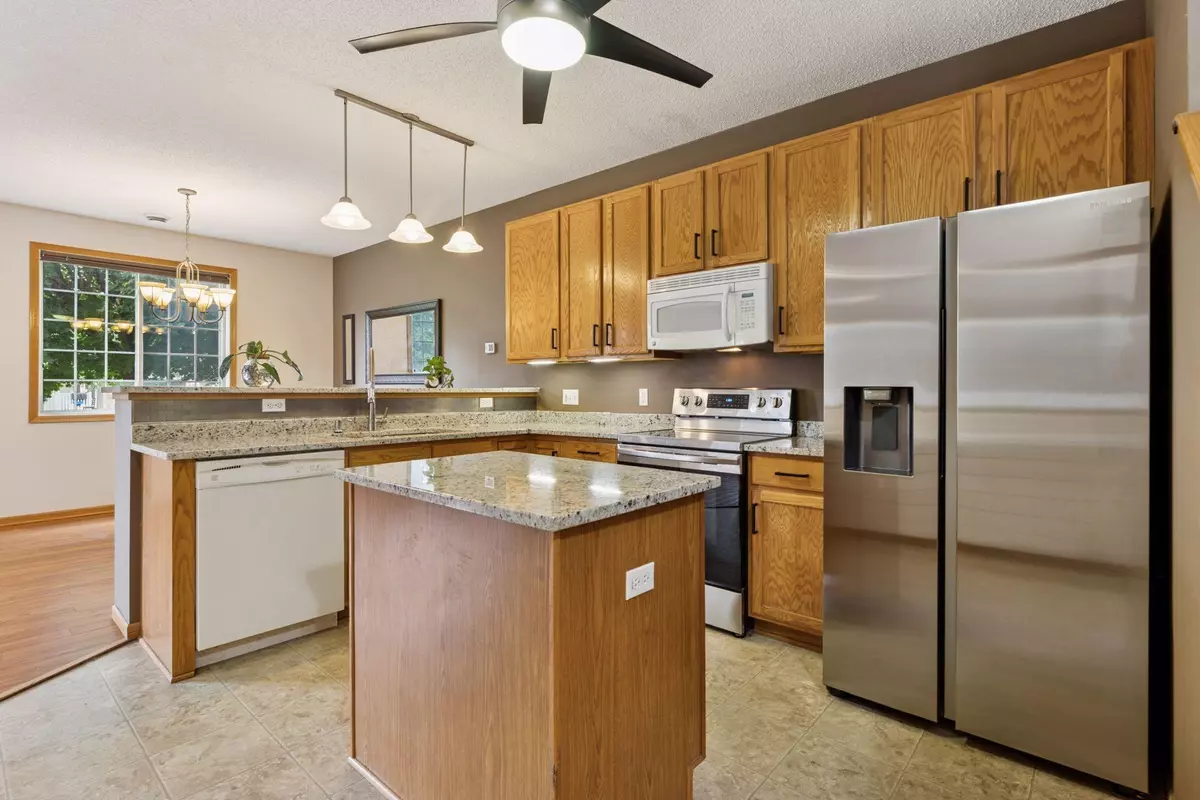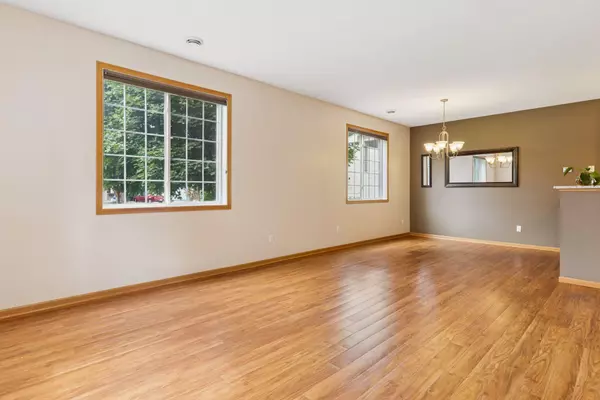2 Beds
2 Baths
1,690 SqFt
2 Beds
2 Baths
1,690 SqFt
Key Details
Property Type Townhouse
Sub Type Townhouse Quad/4 Corners
Listing Status Coming Soon
Purchase Type For Sale
Square Footage 1,690 sqft
Price per Sqft $171
Subdivision Cic No 100 Tpc 12Th
MLS Listing ID 6774014
Bedrooms 2
Full Baths 1
Half Baths 1
HOA Fees $272/mo
Year Built 2002
Annual Tax Amount $2,626
Tax Year 2025
Contingent None
Lot Size 1,742 Sqft
Acres 0.04
Property Sub-Type Townhouse Quad/4 Corners
Property Description
Upstairs, the loft provides flexible space for a home office, reading nook, or guest area. The primary bathroom is a standout, blending rustic charm with contemporary finishes including shiplap accent walls and a granite vanity create a spa-like retreat. Both bedrooms are well-proportioned, offering privacy and comfort.
Outside, the front patio invites you to relax and take in views of the expansive green space and nearby neighborhood park. Whether you're enjoying a quiet morning coffee or watching the sunset, this outdoor setting enhances the home's peaceful appeal. With its blend of natural light, updated finishes, and prime location, this property is a rare find that balances style and functionality.
Location
State MN
County Anoka
Zoning Residential-Multi-Family
Rooms
Family Room Play Area
Basement None
Dining Room Informal Dining Room, Kitchen/Dining Room, Living/Dining Room
Interior
Heating Forced Air
Cooling Central Air
Fireplace No
Appliance Dishwasher, Disposal, Dryer, Microwave, Range, Refrigerator, Washer, Water Softener Owned
Exterior
Parking Features Attached Garage, Asphalt
Garage Spaces 2.0
Roof Type Architectural Shingle,Pitched
Building
Lot Description Public Transit (w/in 6 blks), Some Trees
Story Two
Foundation 1008
Sewer City Sewer/Connected
Water City Water/Connected
Level or Stories Two
Structure Type Brick/Stone,Vinyl Siding
New Construction false
Schools
School District Spring Lake Park
Others
HOA Fee Include Maintenance Structure,Hazard Insurance,Maintenance Grounds,Professional Mgmt,Shared Amenities
Restrictions Mandatory Owners Assoc
Virtual Tour https://tours.spacecrafting.com/n-hvpjdv
GET MORE INFORMATION
REALTOR® | Lic# 590400






