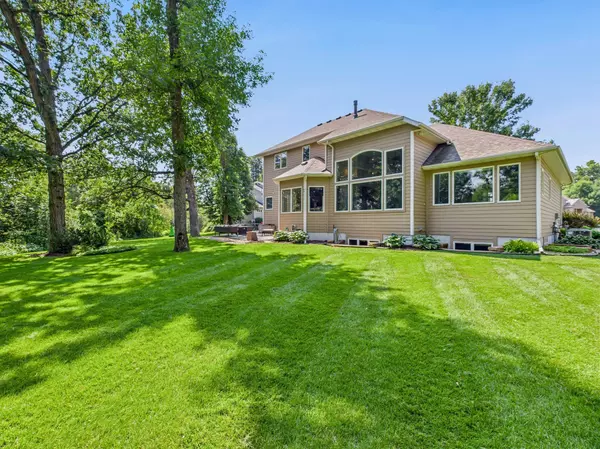5 Beds
3 Baths
3,733 SqFt
5 Beds
3 Baths
3,733 SqFt
Key Details
Property Type Single Family Home
Sub Type Single Family Residence
Listing Status Active
Purchase Type For Sale
Square Footage 3,733 sqft
Price per Sqft $160
Subdivision The Wilds 2
MLS Listing ID 6771130
Bedrooms 5
Full Baths 2
Half Baths 1
HOA Fees $300/ann
Year Built 2000
Annual Tax Amount $7,400
Tax Year 2025
Contingent None
Lot Size 1.160 Acres
Acres 1.16
Lot Dimensions 217 x 336 x 50 x 312
Property Sub-Type Single Family Residence
Property Description
Location
State MN
County Stearns
Zoning Residential-Single Family
Rooms
Basement Daylight/Lookout Windows, Drain Tiled, Egress Window(s), Finished, Full, Sump Pump
Dining Room Eat In Kitchen, Informal Dining Room, Separate/Formal Dining Room
Interior
Heating Forced Air, Fireplace(s)
Cooling Central Air
Fireplaces Number 3
Fireplaces Type Two Sided, Family Room, Gas, Living Room
Fireplace Yes
Appliance Air-To-Air Exchanger, Cooktop, Dishwasher, Dryer, Microwave, Range, Refrigerator, Washer, Water Softener Owned
Exterior
Parking Features Attached Garage, Concrete, Insulated Garage
Garage Spaces 3.0
Pool Below Ground, Shared
Roof Type Asphalt,Pitched
Building
Lot Description Many Trees
Story Two
Foundation 1725
Sewer City Sewer/Connected
Water City Water/Connected
Level or Stories Two
Structure Type Stucco
New Construction false
Schools
School District Sartell-St. Stephens
Others
HOA Fee Include Other
GET MORE INFORMATION
REALTOR® | Lic# 590400






