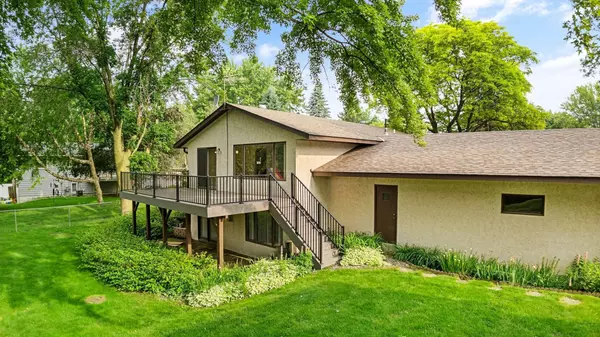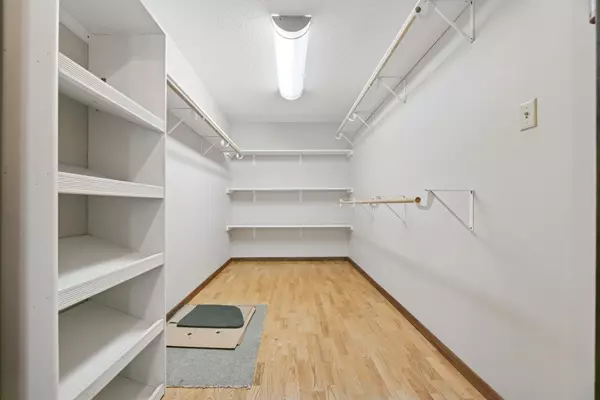2 Beds
2 Baths
1,780 SqFt
2 Beds
2 Baths
1,780 SqFt
Key Details
Property Type Single Family Home
Sub Type Single Family Residence
Listing Status Active
Purchase Type For Sale
Square Footage 1,780 sqft
Price per Sqft $250
Subdivision Hilltop Estates
MLS Listing ID 6771989
Bedrooms 2
Full Baths 1
Three Quarter Bath 1
Year Built 1976
Annual Tax Amount $3,521
Tax Year 2025
Contingent None
Lot Size 1.000 Acres
Acres 1.0
Lot Dimensions 128x341
Property Sub-Type Single Family Residence
Property Description
• A spacious entry closet streamlines organization
• An insulated, oversized three-car garage offers year-round utility
• A detached, heated garage with upper-level storage opens doors for staging, workshop use, or hobby space
?? The lot is beautifully treed, offering privacy and curb appeal, while recent improvements—including newer mechanicals, windows, and roof—provide peace of mind and reduce future capital expenditures.
?? The seller has already pulled a permit and completed a full septic design for a three-bedroom layout. Bids are in hand, are in place—saving time and eliminating guesswork. The partially finished lower level is ready to accommodate a third bedroom or flex space, adding square footage and value.
Location
State MN
County Hennepin
Zoning Residential-Single Family
Rooms
Basement Block, Daylight/Lookout Windows, Drainage System, Finished, Full, Sump Pump
Interior
Heating Forced Air, Fireplace(s)
Cooling Central Air
Fireplaces Number 1
Fireplaces Type Gas, Other
Fireplace Yes
Appliance Cooktop, Dishwasher, Double Oven, Dryer, Electric Water Heater, Gas Water Heater, Water Filtration System, Refrigerator, Stainless Steel Appliances, Washer
Exterior
Parking Features Attached Garage, Detached, Asphalt, Heated Garage, Insulated Garage
Garage Spaces 3.0
Roof Type Age 8 Years or Less
Building
Story Split Entry (Bi-Level)
Foundation 1268
Sewer Septic System Compliant - No, Tank with Drainage Field
Water Submersible - 4 Inch
Level or Stories Split Entry (Bi-Level)
Structure Type Stucco
New Construction false
Schools
School District Rockford
GET MORE INFORMATION
REALTOR® | Lic# 590400






