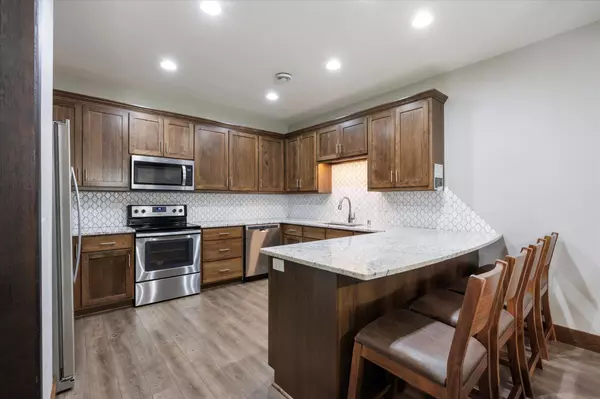2 Beds
2 Baths
1,475 SqFt
2 Beds
2 Baths
1,475 SqFt
Key Details
Property Type Townhouse
Sub Type Townhouse Side x Side
Listing Status Active
Purchase Type For Sale
Square Footage 1,475 sqft
Price per Sqft $406
MLS Listing ID 6764900
Bedrooms 2
Full Baths 1
Three Quarter Bath 1
HOA Fees $603/mo
Year Built 2017
Annual Tax Amount $3,915
Tax Year 2025
Contingent None
Lot Size 2,178 Sqft
Acres 0.05
Lot Dimensions 558x246xIRR
Property Sub-Type Townhouse Side x Side
Property Description
Location
State MN
County Crow Wing
Zoning Residential-Multi-Family,Shoreline
Body of Water Cross Lake Reservoir
Lake Name Whitefish
Rooms
Basement Block, Daylight/Lookout Windows, Egress Window(s), Finished, Full, Single Tenant Access, Tile Shower, Walkout
Dining Room Breakfast Area, Eat In Kitchen, Informal Dining Room, Living/Dining Room
Interior
Heating Forced Air, Fireplace(s)
Cooling Central Air
Fireplaces Number 1
Fireplaces Type Full Masonry, Gas, Insert, Living Room
Fireplace Yes
Appliance Air-To-Air Exchanger, Dishwasher, Dryer, Gas Water Heater, Microwave, Range, Refrigerator, Stainless Steel Appliances
Exterior
Parking Features Attached Garage, Asphalt, Driveway - Other Surface, Shared Driveway, Electric, Finished Garage, Garage Door Opener, Gravel, Guest Parking, Parking Lot, Paved, More Parking Onsite for Fee
Garage Spaces 1.0
Pool Below Ground, Heated, Indoor, Shared
Waterfront Description Association Access,Deeded Access,Dock,Lake Front,Lake View,Shared
View Lake, West
Roof Type Age 8 Years or Less,Asphalt,Pitched
Road Frontage No
Building
Lot Description Accessible Shoreline, Irregular Lot, Property Adjoins Public Land, Many Trees, Underground Utilities
Story One
Foundation 1475
Sewer City Sewer/Connected
Water Submersible - 4 Inch, Drilled, Shared System, Well
Level or Stories One
Structure Type Brick/Stone,Fiber Cement
New Construction false
Schools
School District Pequot Lakes
Others
HOA Fee Include Beach Access,Maintenance Structure,Controlled Access,Dock,Hazard Insurance,Lawn Care,Maintenance Grounds,Professional Mgmt,Recreation Facility,Trash,Shared Amenities,Snow Removal,Taxes
Restrictions Mandatory Owners Assoc,Rental Restrictions May Apply
Virtual Tour https://iframe.videodelivery.net/32648ed527f8c355608b2b17eddb63c4
GET MORE INFORMATION
REALTOR® | Lic# 590400






