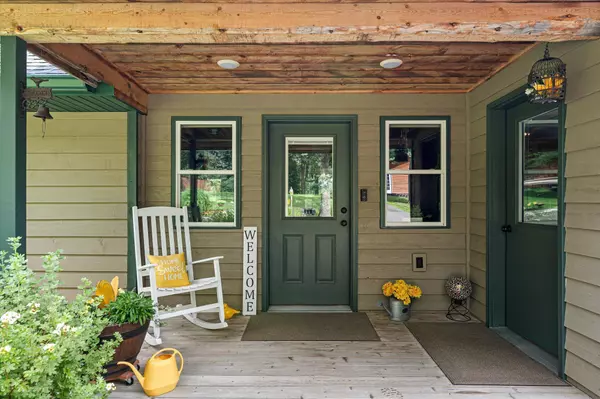5 Beds
4 Baths
3,600 SqFt
5 Beds
4 Baths
3,600 SqFt
Key Details
Property Type Single Family Home
Sub Type Single Family Residence
Listing Status Active
Purchase Type For Sale
Square Footage 3,600 sqft
Price per Sqft $331
MLS Listing ID 6768599
Bedrooms 5
Full Baths 2
Three Quarter Bath 2
Year Built 1970
Annual Tax Amount $4,905
Tax Year 2025
Contingent None
Lot Size 1.300 Acres
Acres 1.3
Lot Dimensions 150x367x150x392
Property Sub-Type Single Family Residence
Property Description
Location
State MN
County Crow Wing
Zoning Shoreline,Residential-Single Family
Body of Water Loon Lake (Crosslake City)
Lake Name Whitefish
Rooms
Basement Block, Daylight/Lookout Windows, Egress Window(s), Finished, Full, Storage Space
Dining Room Kitchen/Dining Room
Interior
Heating Forced Air
Cooling Central Air
Fireplace No
Appliance Chandelier, Cooktop, Dishwasher, Dryer, Electric Water Heater, Exhaust Fan, Microwave, Range, Refrigerator, Stainless Steel Appliances, Washer, Water Softener Owned
Exterior
Parking Features Attached Garage, Detached, Asphalt, Electric, Floor Drain, Finished Garage, Garage Door Opener, Heated Garage, Insulated Garage, Multiple Garages, Paved, Storage
Garage Spaces 5.0
Pool None
Waterfront Description Lake Front
View East, Lake, Panoramic
Roof Type Age 8 Years or Less,Asphalt,Pitched
Road Frontage No
Building
Lot Description Accessible Shoreline, Many Trees, Underground Utilities
Story Two
Foundation 1440
Sewer Private Sewer, Septic System Compliant - Yes, Tank with Drainage Field
Water Submersible - 4 Inch, Drilled, Private, Well
Level or Stories Two
Structure Type Wood Siding
New Construction false
Schools
School District Pequot Lakes
Others
Virtual Tour https://iframe.videodelivery.net/75eb73a735f23a6c916adad77d1b87b4
GET MORE INFORMATION
REALTOR® | Lic# 590400






