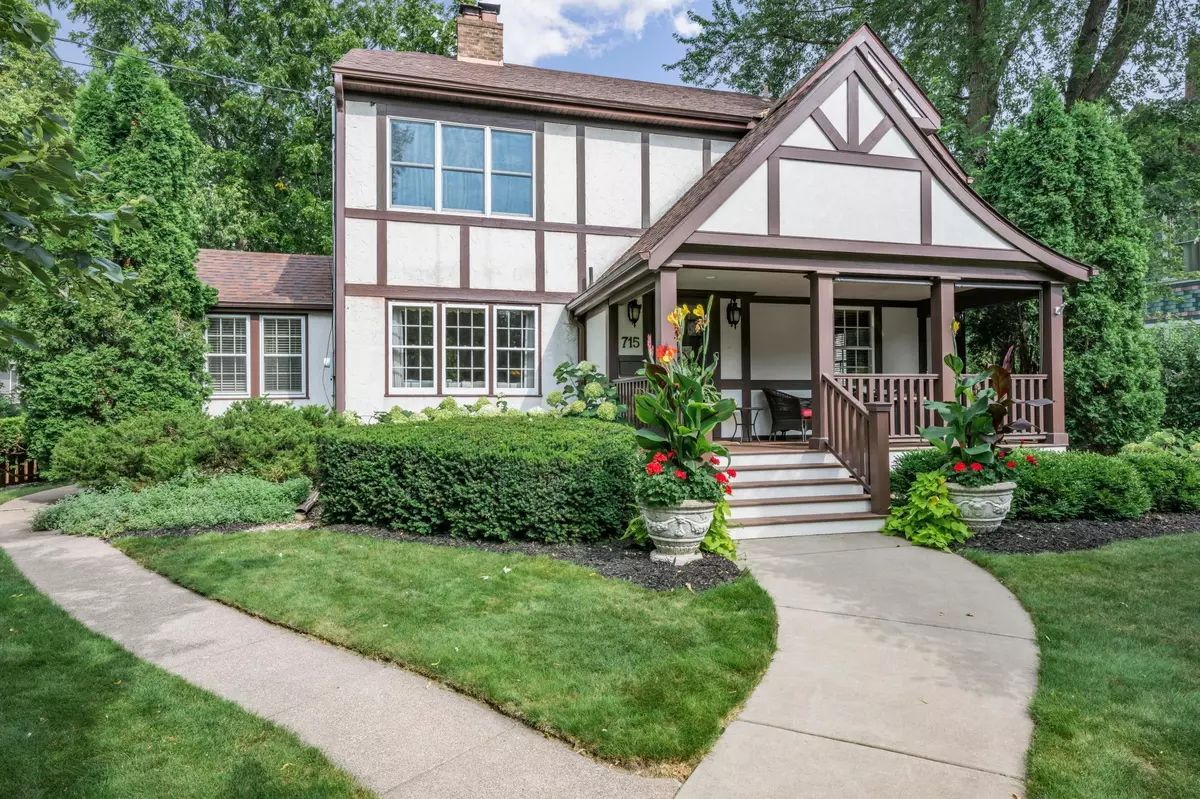4 Beds
3 Baths
3,272 SqFt
4 Beds
3 Baths
3,272 SqFt
Key Details
Property Type Single Family Home
Sub Type Single Family Residence
Listing Status Pending
Purchase Type For Sale
Square Footage 3,272 sqft
Price per Sqft $213
Subdivision Churchill Nelson Slaughter Add
MLS Listing ID 6767533
Bedrooms 4
Full Baths 2
Three Quarter Bath 1
Year Built 1939
Annual Tax Amount $5,361
Tax Year 2025
Contingent None
Lot Size 10,890 Sqft
Acres 0.25
Lot Dimensions 80x135
Property Sub-Type Single Family Residence
Property Description
Location
State MN
County Washington
Zoning Residential-Single Family
Rooms
Basement Egress Window(s), Finished, Full
Dining Room Separate/Formal Dining Room
Interior
Heating Forced Air
Cooling Central Air
Fireplaces Number 1
Fireplaces Type Brick, Living Room, Wood Burning
Fireplace Yes
Appliance Dishwasher, Dryer, Microwave, Range, Refrigerator, Stainless Steel Appliances, Washer
Exterior
Parking Features Detached
Garage Spaces 2.0
Fence Other, Wood
Roof Type Asphalt
Building
Story Two
Foundation 1086
Sewer City Sewer/Connected
Water City Water/Connected
Level or Stories Two
Structure Type Stucco,Wood Siding
New Construction false
Schools
School District Stillwater
GET MORE INFORMATION
REALTOR® | Lic# 590400






