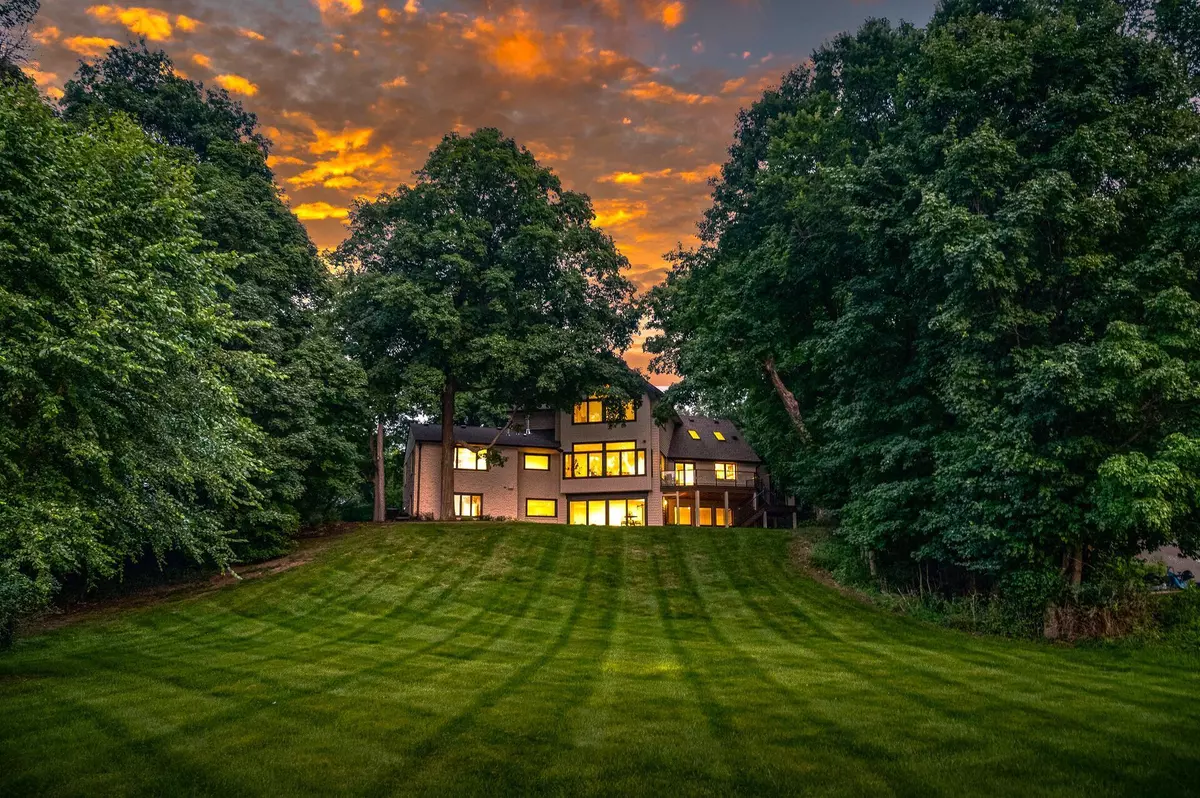4 Beds
4 Baths
4,620 SqFt
4 Beds
4 Baths
4,620 SqFt
Key Details
Property Type Single Family Home
Sub Type Single Family Residence
Listing Status Pending
Purchase Type For Sale
Square Footage 4,620 sqft
Price per Sqft $648
Subdivision Lake Minnetonka Highlands
MLS Listing ID 6764018
Bedrooms 4
Full Baths 1
Half Baths 1
Three Quarter Bath 2
Year Built 1958
Annual Tax Amount $18,902
Tax Year 2025
Contingent None
Lot Size 1.220 Acres
Acres 1.22
Lot Dimensions 108x354x121x230
Property Sub-Type Single Family Residence
Property Description
Completely remodeled and exquisitely designed, this 4-bedroom, 4-bath estate offers luxurious lakeside living on 1.2 acres along the shores of Priest Bay on Lake Minnetonka. Enjoy 108 feet of prime, sandy shoreline—perfect for boating, swimming, and relaxing by the water.
The heart of the home is a spacious, eat-in kitchen featuring a massive center island ideal for entertaining, high-end appliances, and a convenient butler's pantry. The main-level primary suite is a private retreat with dual walk-in closets and a spa-inspired en-suite bath.
Downstairs, the finished lower level provides ample space for relaxing and entertaining with a large family room and a beautifully designed bar area—perfect for hosting guests or enjoying quiet evenings at the lake.
This rare lakeside opportunity combines luxury, space, and prime location—all in one extraordinary package.
Location
State MN
County Hennepin
Zoning Residential-Single Family
Body of Water Minnetonka
Rooms
Basement Drainage System, Full, Walkout
Dining Room Eat In Kitchen
Interior
Heating Forced Air
Cooling Central Air
Fireplaces Number 1
Fireplaces Type Family Room, Stone
Fireplace Yes
Appliance Disposal, Double Oven, Dryer, Gas Water Heater, Microwave, Range, Refrigerator, Stainless Steel Appliances, Washer, Water Softener Owned, Wine Cooler
Exterior
Parking Features Attached Garage
Garage Spaces 3.0
Fence None
Waterfront Description Lake Front
View North, West
Roof Type Asphalt
Road Frontage No
Building
Lot Description Many Trees
Story Two
Foundation 2316
Sewer City Sewer/Connected
Water Well
Level or Stories Two
Structure Type Brick/Stone,Wood Siding
New Construction false
Schools
School District Westonka
Others
Virtual Tour https://wellcomemat.com/embed/5al944c552a61m9h0?mls=1
GET MORE INFORMATION
REALTOR® | Lic# 590400






