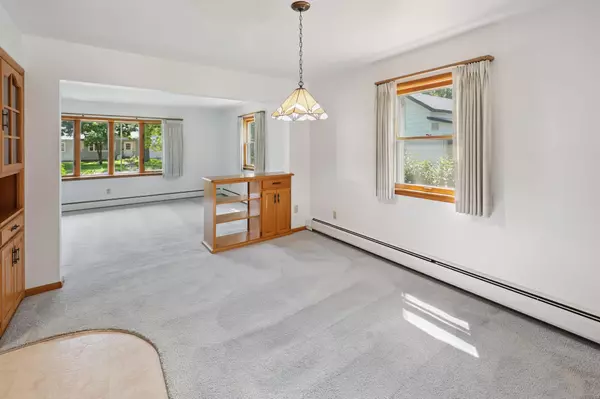3 Beds
2 Baths
2,876 SqFt
3 Beds
2 Baths
2,876 SqFt
OPEN HOUSE
Sun Aug 10, 11:30am - 12:30pm
Sat Aug 09, 11:30am - 12:30pm
Key Details
Property Type Single Family Home
Sub Type Single Family Residence
Listing Status Active
Purchase Type For Sale
Square Footage 2,876 sqft
Price per Sqft $84
Subdivision Townsite Of Waite Park
MLS Listing ID 6762099
Bedrooms 3
Full Baths 1
Three Quarter Bath 1
Year Built 1960
Annual Tax Amount $2,732
Tax Year 2025
Contingent None
Lot Size 7,405 Sqft
Acres 0.17
Lot Dimensions 125x61x115x14x51
Property Sub-Type Single Family Residence
Property Description
Location
State MN
County Stearns
Zoning Residential-Single Family
Rooms
Basement Drain Tiled, Finished, Concrete
Dining Room Breakfast Bar, Informal Dining Room
Interior
Heating Baseboard, Hot Water
Cooling Window Unit(s)
Fireplace No
Appliance Dryer, Microwave, Range, Refrigerator, Washer
Exterior
Parking Features Detached
Garage Spaces 2.0
Building
Lot Description Many Trees
Story One
Foundation 1232
Sewer City Sewer/Connected
Water City Water/Connected
Level or Stories One
Structure Type Brick/Stone,Metal Siding,Other
New Construction false
Schools
School District St. Cloud
Others
Virtual Tour https://wellcomemat.com/embed/54sn6b9372f61m99a?mls=1
GET MORE INFORMATION
REALTOR® | Lic# 590400






