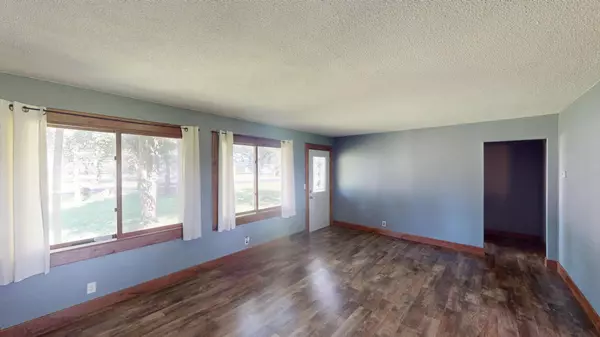2 Beds
2 Baths
1,816 SqFt
2 Beds
2 Baths
1,816 SqFt
Key Details
Property Type Single Family Home
Sub Type Single Family Residence
Listing Status Active
Purchase Type For Sale
Square Footage 1,816 sqft
Price per Sqft $137
MLS Listing ID 6761463
Bedrooms 2
Full Baths 1
Year Built 1978
Annual Tax Amount $2,323
Tax Year 2024
Contingent None
Lot Size 0.680 Acres
Acres 0.68
Lot Dimensions 159.21x183.43x159.21x183.43
Property Sub-Type Single Family Residence
Property Description
Perfectly located between La Crosse and Winona, this home is just minutes from Perrot State Park, the State Bike Trail, and the Mississippi River. Country living with modern updates—ready for you to move right in!
Location
State WI
County Trempealeau
Zoning Residential-Single Family
Rooms
Basement Block, Full, Partially Finished
Dining Room Breakfast Area
Interior
Heating Forced Air
Cooling Central Air
Fireplace No
Appliance Dishwasher, Electric Water Heater, Exhaust Fan, Microwave, Range, Refrigerator, Stainless Steel Appliances, Water Softener Owned
Exterior
Parking Features Attached Garage, Detached, Asphalt, Shared Driveway, Garage Door Opener
Garage Spaces 4.0
Building
Lot Description Some Trees
Story One
Foundation 988
Sewer Private Sewer, Septic System Compliant - Yes
Water Well
Level or Stories One
Structure Type Vinyl Siding,Wood Siding
New Construction false
Schools
School District Galesville-Ettrick-Trempealeau
Others
Virtual Tour https://my.matterport.com/show/?m=5CiUXr93NVX&mls=1
GET MORE INFORMATION
REALTOR® | Lic# 590400






