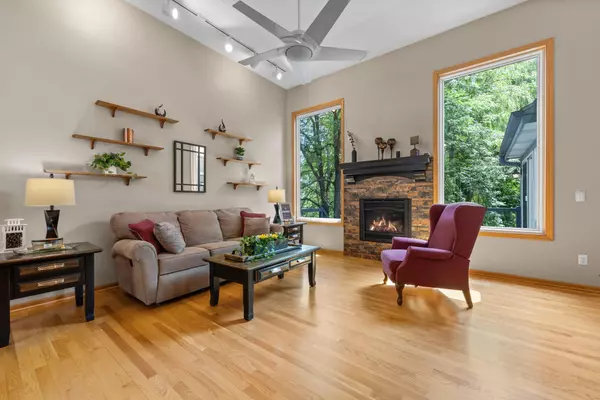3 Beds
2 Baths
2,683 SqFt
3 Beds
2 Baths
2,683 SqFt
Key Details
Property Type Single Family Home
Sub Type Single Family Residence
Listing Status Contingent
Purchase Type For Sale
Square Footage 2,683 sqft
Price per Sqft $186
Subdivision Forest Glen Of Burnsville
MLS Listing ID 6759988
Bedrooms 3
Full Baths 2
Year Built 1993
Annual Tax Amount $4,378
Tax Year 2024
Contingent Inspection
Lot Size 0.610 Acres
Acres 0.61
Lot Dimensions 50 x 197 x 166 x 79 x 165
Property Sub-Type Single Family Residence
Property Description
Location
State MN
County Dakota
Zoning Residential-Single Family
Rooms
Basement Finished, Full, Storage Space, Walkout
Dining Room Informal Dining Room
Interior
Heating Forced Air
Cooling Central Air
Fireplaces Number 2
Fireplaces Type Family Room, Gas, Living Room
Fireplace Yes
Appliance Cooktop, Dishwasher, Disposal, Double Oven, Dryer, Freezer, Gas Water Heater, Microwave, Refrigerator, Stainless Steel Appliances, Wall Oven, Washer, Water Softener Owned
Exterior
Parking Features Attached Garage, Concrete, Finished Garage, Heated Garage, Insulated Garage
Garage Spaces 3.0
Fence Chain Link, Full, Wood
Pool Below Ground
Roof Type Age Over 8 Years,Asphalt
Building
Lot Description Irregular Lot, Many Trees
Story Two
Foundation 1325
Sewer City Sewer/Connected
Water City Water/Connected
Level or Stories Two
Structure Type Fiber Cement
New Construction false
Schools
School District Burnsville-Eagan-Savage
Others
Virtual Tour https://my.matterport.com/show/?m=ygtgQS3jimY&brand=0&mls=1&
GET MORE INFORMATION
REALTOR® | Lic# 590400






