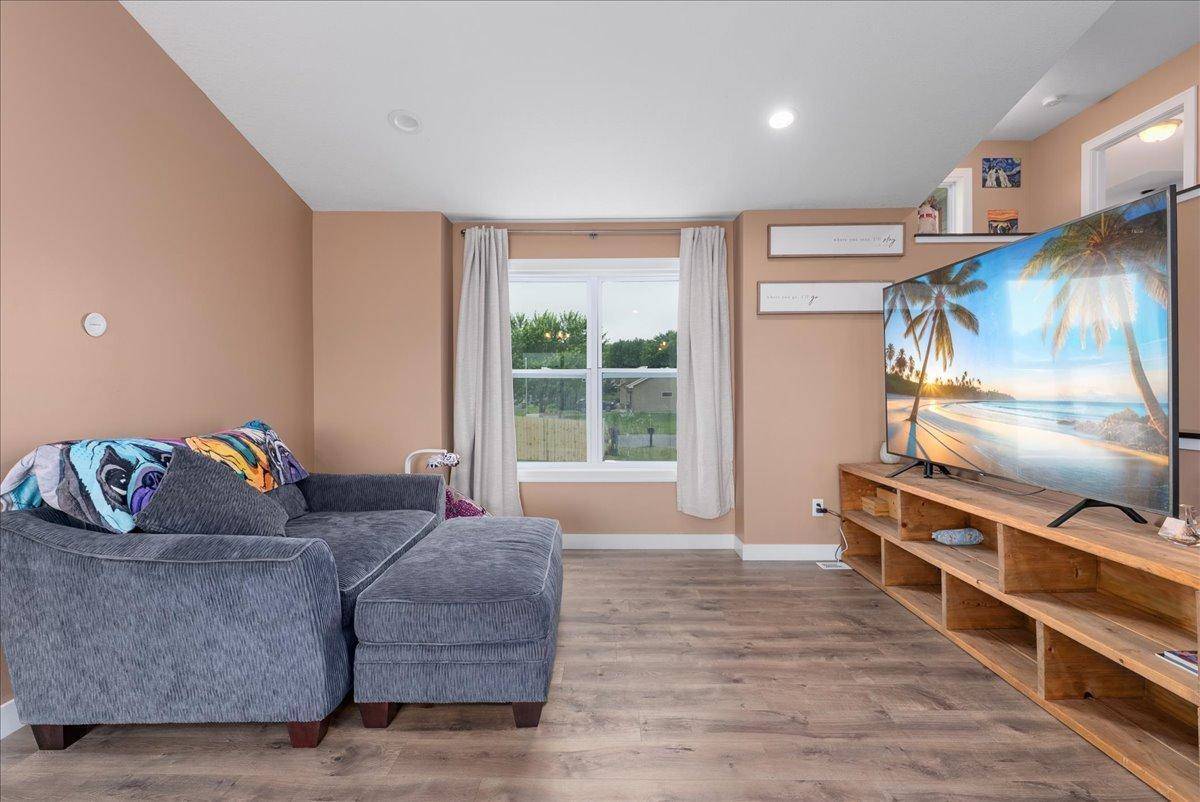4 Beds
3 Baths
2,202 SqFt
4 Beds
3 Baths
2,202 SqFt
Key Details
Property Type Single Family Home
Sub Type Single Family Residence
Listing Status Active
Purchase Type For Sale
Square Footage 2,202 sqft
Price per Sqft $188
Subdivision Croix Ridge Estates
MLS Listing ID 6754542
Bedrooms 4
Full Baths 2
Three Quarter Bath 1
Year Built 2022
Annual Tax Amount $5,437
Tax Year 2024
Contingent None
Lot Size 0.690 Acres
Acres 0.69
Lot Dimensions Irregular
Property Sub-Type Single Family Residence
Property Description
Location
State WI
County St. Croix
Zoning Residential-Single Family
Rooms
Basement Daylight/Lookout Windows, Drain Tiled, Finished, Full, Concrete
Dining Room Eat In Kitchen
Interior
Heating Forced Air
Cooling Central Air
Fireplace No
Appliance Dishwasher, Water Osmosis System, Microwave, Range, Refrigerator, Water Softener Owned
Exterior
Parking Features Attached Garage, Asphalt, Finished Garage, Garage Door Opener, Insulated Garage
Garage Spaces 3.0
Fence Full, Wood
Pool None
Roof Type Age 8 Years or Less,Architectural Shingle,Asphalt
Building
Lot Description Some Trees
Story Three Level Split
Foundation 912
Sewer City Sewer/Connected
Water City Water/Connected
Level or Stories Three Level Split
Structure Type Brick/Stone
New Construction false
Schools
School District Saint Croix Central
GET MORE INFORMATION
REALTOR® | Lic# 590400






