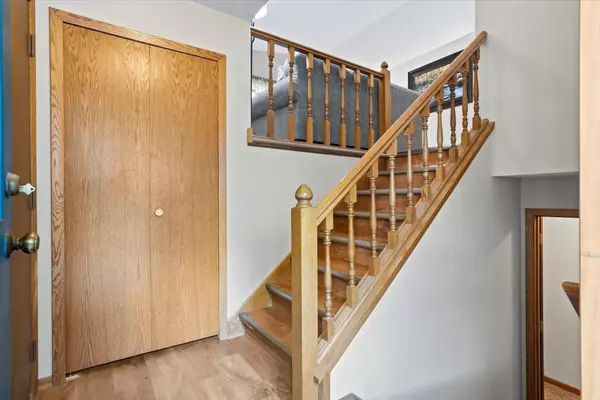3 Beds
2 Baths
1,533 SqFt
3 Beds
2 Baths
1,533 SqFt
OPEN HOUSE
Fri Aug 01, 5:00pm - 6:30pm
Sun Aug 03, 11:30am - 1:00pm
Key Details
Property Type Multi-Family
Sub Type Twin Home
Listing Status Coming Soon
Purchase Type For Sale
Square Footage 1,533 sqft
Price per Sqft $205
Subdivision East-View
MLS Listing ID 6582361
Bedrooms 3
Full Baths 1
Three Quarter Bath 1
Year Built 1984
Annual Tax Amount $2,187
Tax Year 2024
Contingent None
Lot Size 6,098 Sqft
Acres 0.14
Lot Dimensions 142x42
Property Sub-Type Twin Home
Property Description
low-maintenance deck, you'll find a fully fenced yard (you'll never find this in a townhome!). Back inside, two generous bedrooms adorn, with a walk-thru to the bathroom from the primary bedroom. The lower level is massive, with two separate family rooms and a third bed/ second bath. Don't miss out on this chance to own a great home in an even better location!
Location
State MN
County Scott
Zoning Residential-Single Family
Rooms
Basement Block, Daylight/Lookout Windows, Finished, Storage Space, Walkout
Dining Room Eat In Kitchen, Informal Dining Room, Kitchen/Dining Room
Interior
Heating Forced Air, Fireplace(s)
Cooling Central Air
Fireplaces Number 1
Fireplaces Type Family Room, Free Standing, Gas
Fireplace Yes
Appliance Dishwasher, Disposal, Dryer, Exhaust Fan, Microwave, Range, Refrigerator, Stainless Steel Appliances, Washer, Water Softener Owned
Exterior
Parking Features Attached Garage, Asphalt, Garage Door Opener, Storage
Garage Spaces 2.0
Fence Chain Link, Full, Privacy, Wood
Pool None
Roof Type Asphalt,Pitched
Building
Lot Description Public Transit (w/in 6 blks), Some Trees
Story Split Entry (Bi-Level)
Foundation 808
Sewer City Sewer/Connected
Water City Water/Connected
Level or Stories Split Entry (Bi-Level)
Structure Type Brick/Stone,Vinyl Siding
New Construction false
Schools
School District Shakopee
GET MORE INFORMATION
REALTOR® | Lic# 590400






