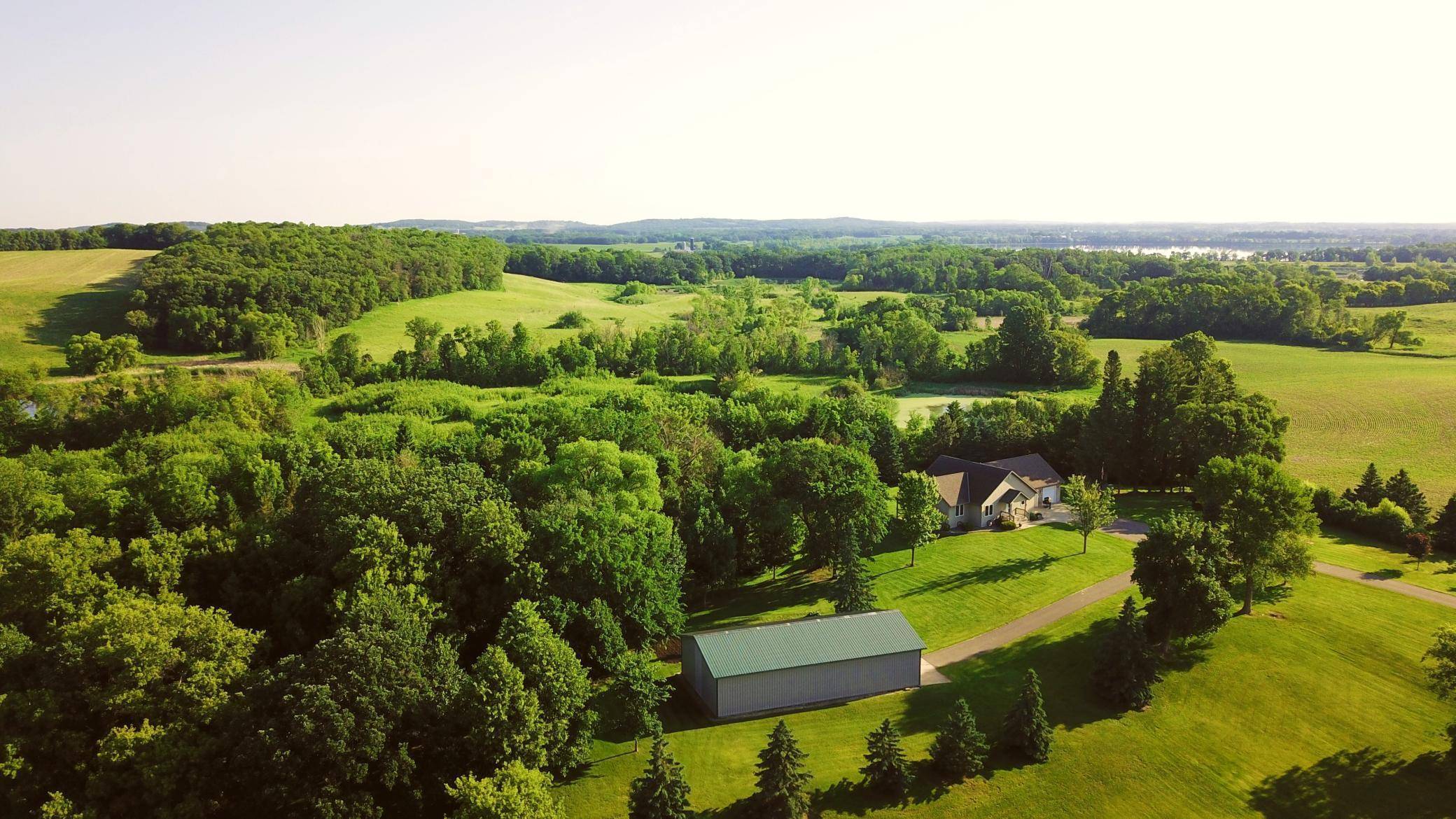3 Beds
3 Baths
3,160 SqFt
3 Beds
3 Baths
3,160 SqFt
Key Details
Property Type Single Family Home
Sub Type Single Family Residence
Listing Status Active
Purchase Type For Sale
Square Footage 3,160 sqft
Price per Sqft $229
MLS Listing ID 6744022
Bedrooms 3
Full Baths 1
Three Quarter Bath 2
Year Built 2004
Annual Tax Amount $3,882
Tax Year 2025
Contingent None
Lot Size 40.000 Acres
Acres 40.0
Lot Dimensions irregular
Property Sub-Type Single Family Residence
Property Description
needs to be seen in person to be fully appreciated. Be sure to explore the photos, property video, and maps as they speak for themselves. Located approximately 16 miles northwest of Alexandria, this property sits in a scenic area rich with mature woods, lakes, ponds, wetlands, and productive agricultural land — an ideal blend of habitats that not only support strong whitetail deer populations but a wide variety of other wildlife as well, including waterfowl, pheasants, grouse, and turkey. Some may consider the beautifully maintained country home the crown jewel of the property, while others may point to the land itself — and both would be right. The homestead features a custom-built 3-bedroom, 3-bathroom home, constructed in 2005 by the current owners. Offering approximately 3,160 square feet of total space, the home includes a spacious vaulted great room, open kitchen and dining area, two bedrooms, two bathrooms, a laundry room, and patio doors leading out to a deck on the main floor. The lower level features a third bedroom, full bathroom, entertainment area, a craft room (which could easily be converted to a fourth bedroom), game area, storage space, mechanical room, and walk-out lower patio access. Outside, you'll find a well-maintained 64' x 32' pole building with a concrete floor, a manicured lawn complete with irrigation system, underground fencing, a garden area, and a peaceful backyard — all perfectly complementing this remarkable country home setting. As stated, the land itself is equally impressive. Approximately 13 acres of mature, predominantly oak woods are part of an overall larger wooded area expanding on neighboring properties, creating an excellent habitat block for whitetails. Not only are there high deer numbers in the area, but some truly mature bucks. The thick-beamed buck seen in the pictures scored approx. 183 inches gross and was harvested from this property. In addition, about 15.8 acres are enrolled in the Conservation Reserve Program (CRP) through 2026 and 2027, which includes restored prairie and a planted grove surrounding the home site, generating an annual payment of approximately $1,600. The sellers would like to transfer these contracts to the new owners. You can look to see if re-enrollment is an option, or let the contracts expire and establish some food plot areas. Scenic ponds, tree lines, and brushy areas round out the diverse landscape of this remarkable property. Fishing opportunities are nearly endless, with the renowned Alexandria Lakes area and Otter Tail Lakes area close by. We're excited to present this exceptional property and all it has to offer. Please don't hesitate to contact either of us for more information or to schedule a private showing of this wonderful country estate!
Location
State MN
County Douglas
Zoning Residential-Single Family
Rooms
Basement Egress Window(s), Full, Walkout
Interior
Heating Forced Air
Cooling Central Air
Fireplaces Number 1
Fireplace Yes
Exterior
Parking Features Attached Garage
Garage Spaces 2.0
Building
Story One
Foundation 1580
Sewer Private Sewer, Tank with Drainage Field
Water Submersible - 4 Inch, Drilled, Well
Level or Stories One
Structure Type Vinyl Siding
New Construction false
Schools
School District Brandon-Evansville
Others
Virtual Tour https://wellcomemat.com/embed/56pad069eb1d1m7hr?mls=1
GET MORE INFORMATION
REALTOR® | Lic# 590400






