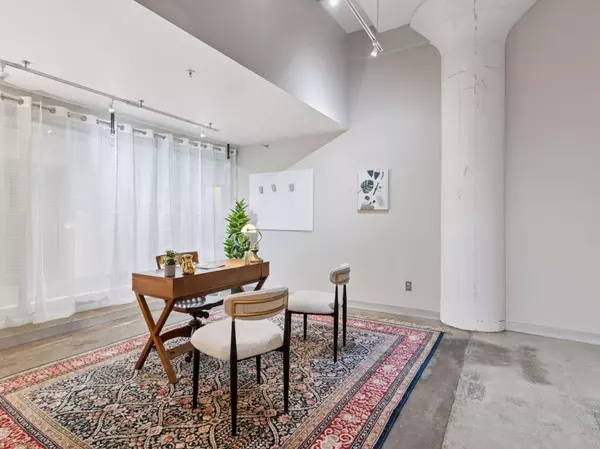2 Beds
1 Bath
1,466 SqFt
2 Beds
1 Bath
1,466 SqFt
OPEN HOUSE
Sat Aug 02, 1:00pm - 2:30pm
Key Details
Property Type Condo
Sub Type High Rise
Listing Status Active
Purchase Type For Sale
Square Footage 1,466 sqft
Price per Sqft $238
Subdivision Cic 1540 Cswy Lofts Condo
MLS Listing ID 6735794
Bedrooms 2
Full Baths 1
HOA Fees $1,003/mo
Year Built 1928
Annual Tax Amount $5,437
Tax Year 2025
Contingent None
Lot Size 4.230 Acres
Acres 4.23
Lot Dimensions common
Property Sub-Type High Rise
Property Description
Step into this sun-drenched loft in the iconic former Cream of Wheat factory—where industrial charm meets modern comfort in one of Northeast Minneapolis' most vibrant neighborhoods. Soaring ceilings, exposed brick, and oversized windows flood the space with natural light, creating a warm and inviting atmosphere that blends original character with contemporary style.
Designed for today's lifestyle, this loft includes an ideal work-from-home setup. Bonus: in this building, showcasing your business is encouraged—your private showroom or office space can become part of the community fabric.
Enjoy premium amenities including a fitness center, stylish common areas for gatherings or quiet moments, and the peace of mind that comes with a secure, well-maintained building. Live just steps from galleries, breweries, and some of the city's best dining—this is urban living at its finest.
Location
State MN
County Hennepin
Zoning Residential-Single Family
Rooms
Family Room Amusement/Party Room, Community Room, Exercise Room
Basement Block
Interior
Heating Boiler
Cooling Central Air
Fireplace No
Appliance Dishwasher, Disposal, Dryer, Microwave, Range, Refrigerator, Washer
Exterior
Parking Features Heated Garage, Underground
Garage Spaces 1.0
Pool None
Building
Story One
Foundation 1466
Sewer City Sewer/Connected
Water City Water/Connected
Level or Stories One
Structure Type Brick/Stone
New Construction false
Schools
School District Minneapolis
Others
HOA Fee Include Air Conditioning,Maintenance Structure,Cable TV,Controlled Access,Hazard Insurance,Heating,Internet,Lawn Care,Parking,Professional Mgmt,Trash,Security,Sewer,Shared Amenities,Snow Removal
Restrictions Mandatory Owners Assoc,Pets - Cats Allowed,Pets - Dogs Allowed,Pets - Number Limit,Pets - Weight/Height Limit
GET MORE INFORMATION
REALTOR® | Lic# 590400






