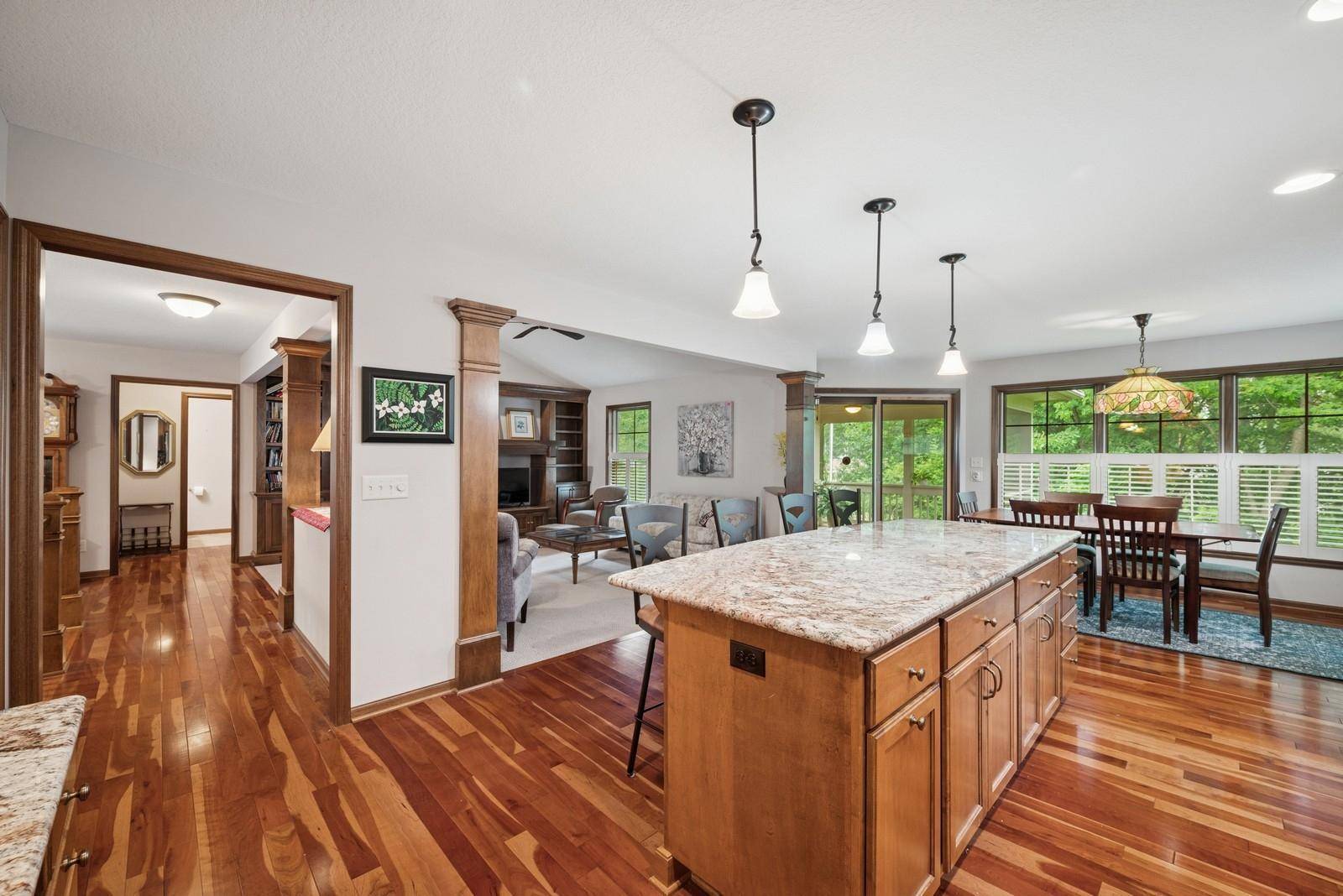3 Beds
3 Baths
3,136 SqFt
3 Beds
3 Baths
3,136 SqFt
Key Details
Property Type Single Family Home
Sub Type Single Family Residence
Listing Status Coming Soon
Purchase Type For Sale
Square Footage 3,136 sqft
Price per Sqft $196
Subdivision South Heights Addition, No 2
MLS Listing ID 6741220
Bedrooms 3
Full Baths 2
Half Baths 1
Year Built 2012
Annual Tax Amount $7,758
Tax Year 2025
Contingent None
Lot Size 0.370 Acres
Acres 0.37
Lot Dimensions 90x181
Property Sub-Type Single Family Residence
Property Description
Additional highlights include: LP smart exterior siding, Pella windows, 92% energy efficient furnace, air to air exchanger, DSC security system, irrigation system, and a 3 car garage. Why build a custom one-level home when all the planning and construction has been completed. Immediate possession if desired.
Location
State MN
County Ramsey
Zoning Residential-Single Family
Rooms
Basement Drain Tiled, Egress Window(s), Finished, Full, Sump Pump, Wood
Dining Room Kitchen/Dining Room
Interior
Heating Forced Air
Cooling Central Air
Fireplaces Number 2
Fireplaces Type Amusement Room, Family Room
Fireplace Yes
Appliance Air-To-Air Exchanger, Dishwasher, Gas Water Heater, Microwave, Range, Refrigerator, Stainless Steel Appliances
Exterior
Parking Features Attached Garage, Asphalt
Garage Spaces 3.0
Pool None
Roof Type Age Over 8 Years
Building
Lot Description Corner Lot, Many Trees
Story One
Foundation 1736
Sewer City Sewer/Connected
Water City Water/Connected
Level or Stories One
Structure Type Fiber Board
New Construction false
Schools
School District White Bear Lake
GET MORE INFORMATION
REALTOR® | Lic# 590400






