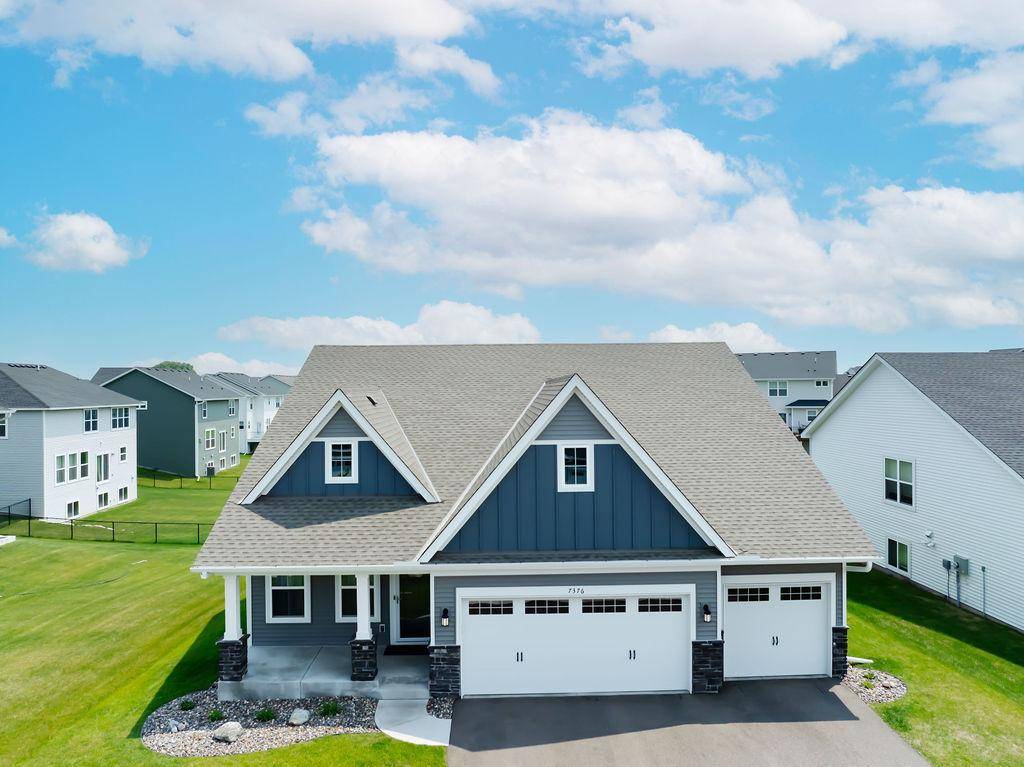4 Beds
4 Baths
2,645 SqFt
4 Beds
4 Baths
2,645 SqFt
Key Details
Property Type Single Family Home
Sub Type Single Family Residence
Listing Status Active
Purchase Type For Sale
Square Footage 2,645 sqft
Price per Sqft $189
Subdivision Watermark 4Th Add
MLS Listing ID 6736510
Bedrooms 4
Full Baths 2
Half Baths 1
Three Quarter Bath 1
HOA Fees $160/qua
Year Built 2022
Annual Tax Amount $6,224
Tax Year 2025
Contingent None
Lot Size 8,712 Sqft
Acres 0.2
Lot Dimensions 65x135
Property Sub-Type Single Family Residence
Property Description
pristine condition and has a basement finished by the builder. Construction finished in April 2023
so you get to enjoy a practically new home without the hassle of new construction.
4 bedrooms, 4 bathrooms and a 3-car garage means you have lots of room for a growing
family or an at home office.
Lots of upgrades throughout including 3rd car stall garage door opener, luxury vinyl plank floors
through home for easy cleaning, lighting including upgraded lights in garage, and faucets.
Fenced in back yard with spruce trees growing for a lovely nature feel. The stove and dryer
have gas or electric hook up so the cook in your family can have their favorite choice.
Feel like some exercise or have a party? The Watermark park and community center is only a
short walk away. So whether it's playing with the kids on the playground, beating your friends at
pickle ball, taking a relaxing walk around the many walking trails, having your best party ever
with your family, or just working off the week at the new exercise room this house has it all.
All kitchen appliances are included. Washer and dryer are excluded.
Location
State MN
County Anoka
Zoning Residential-Single Family
Rooms
Family Room Amusement/Party Room, Club House, Community Room, Exercise Room
Basement Drain Tiled, Sump Pump, Walkout
Dining Room Kitchen/Dining Room
Interior
Heating Forced Air
Cooling Central Air
Fireplaces Number 1
Fireplaces Type Electric, Family Room
Fireplace Yes
Appliance Air-To-Air Exchanger, Dishwasher, Humidifier, Range, Refrigerator
Exterior
Parking Features Attached Garage, Garage Door Opener
Garage Spaces 3.0
Fence None
Pool None
Roof Type Age 8 Years or Less,Asphalt
Building
Story Three Level Split
Foundation 926
Sewer City Sewer/Connected
Water City Water/Connected
Level or Stories Three Level Split
Structure Type Brick/Stone,Vinyl Siding
New Construction false
Schools
School District White Bear Lake
Others
HOA Fee Include Professional Mgmt
GET MORE INFORMATION
REALTOR® | Lic# 590400






