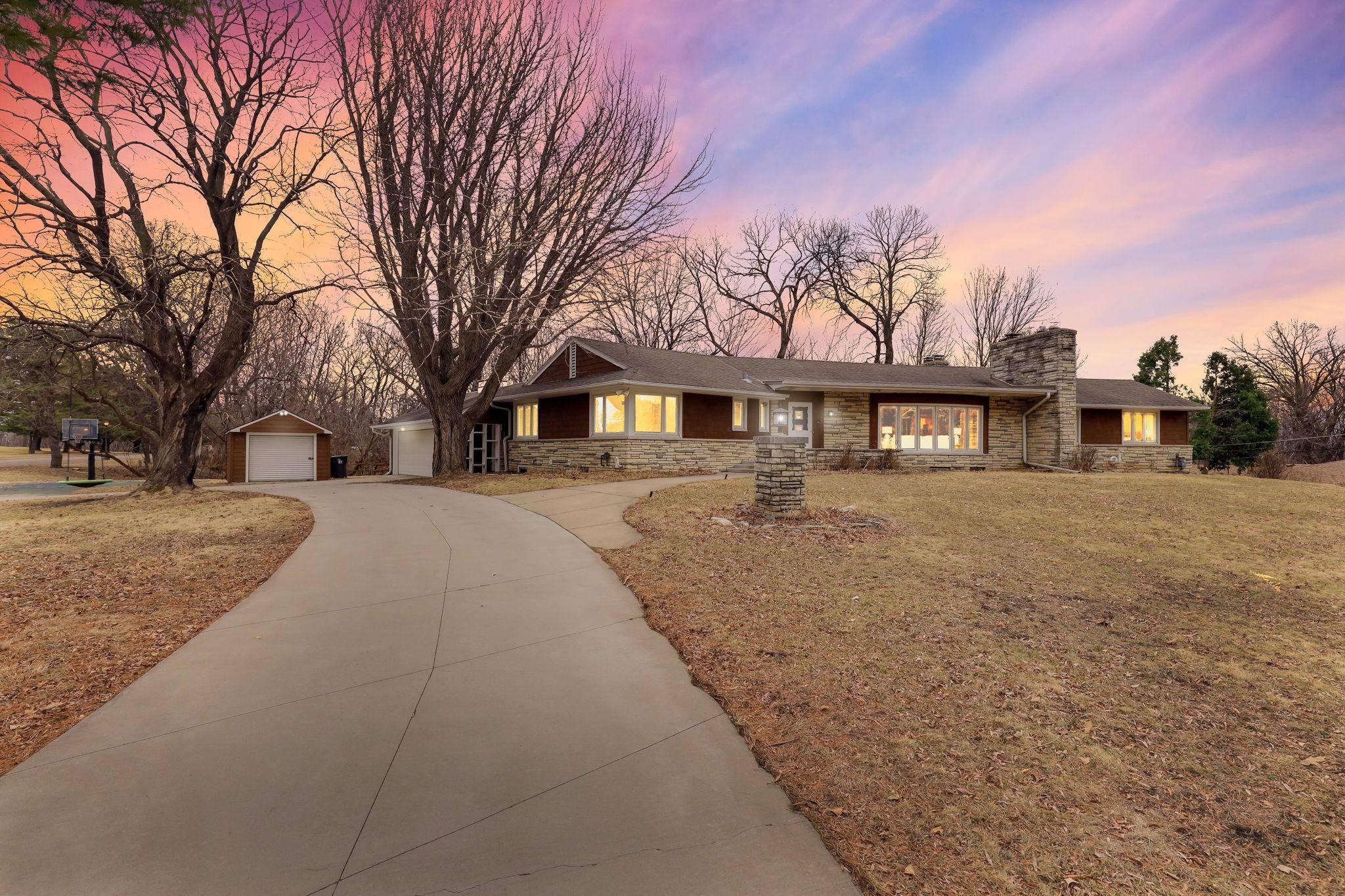4 Beds
5 Baths
5,418 SqFt
4 Beds
5 Baths
5,418 SqFt
Key Details
Property Type Single Family Home
Sub Type Single Family Residence
Listing Status Pending
Purchase Type For Sale
Square Footage 5,418 sqft
Price per Sqft $184
Subdivision Lanes Edgcumbe Hills
MLS Listing ID 6653110
Bedrooms 4
Full Baths 3
Half Baths 1
Three Quarter Bath 1
Year Built 1951
Annual Tax Amount $18,058
Tax Year 2025
Contingent None
Lot Size 0.610 Acres
Acres 0.61
Lot Dimensions 160X165
Property Sub-Type Single Family Residence
Property Description
Location
State MN
County Ramsey
Zoning Residential-Single Family
Rooms
Basement Drain Tiled, Egress Window(s), Finished, Full, Sump Pump
Dining Room Eat In Kitchen, Living/Dining Room
Interior
Heating Forced Air
Cooling Central Air
Fireplaces Number 3
Fireplaces Type Amusement Room, Family Room, Living Room
Fireplace Yes
Appliance Dishwasher, Disposal, Dryer, Microwave, Range, Refrigerator, Stainless Steel Appliances, Washer
Exterior
Parking Features Attached Garage, Concrete, Finished Garage, Garage Door Opener
Garage Spaces 2.0
Fence None
Building
Lot Description Corner Lot, Irregular Lot, Many Trees
Story One
Foundation 2823
Sewer City Sewer/Connected
Water City Water/Connected
Level or Stories One
Structure Type Brick/Stone,Shake Siding,Wood Siding
New Construction false
Schools
School District St. Paul
GET MORE INFORMATION
REALTOR® | Lic# 590400






