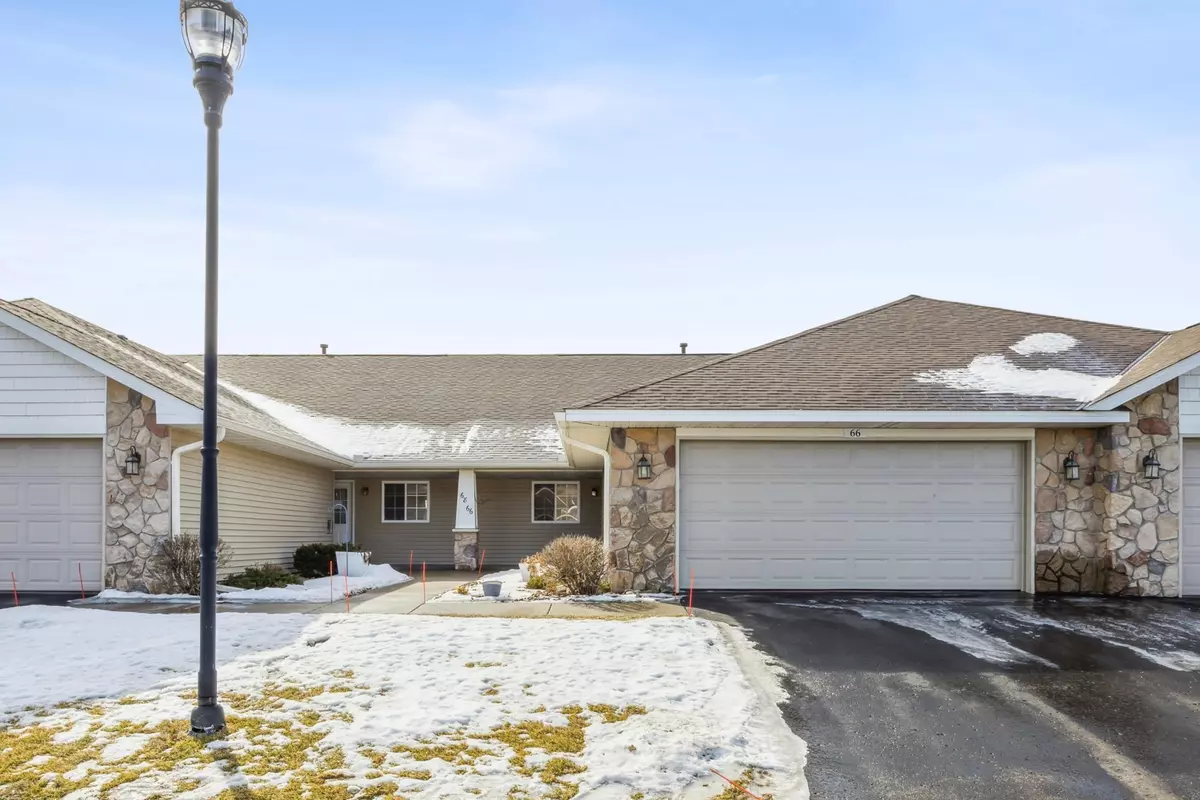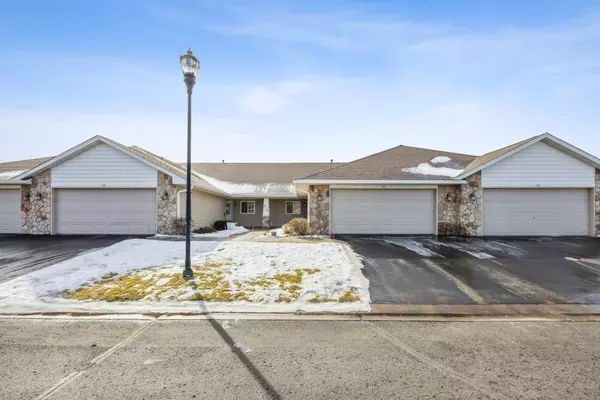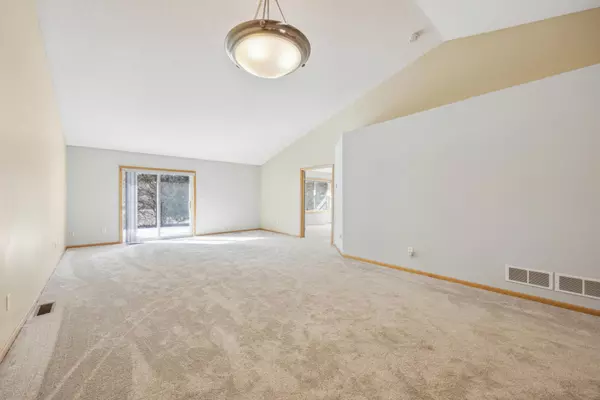2 Beds
2 Baths
1,500 SqFt
2 Beds
2 Baths
1,500 SqFt
OPEN HOUSE
Sat Mar 01, 1:30pm - 3:00pm
Key Details
Property Type Townhouse
Sub Type Townhouse Side x Side
Listing Status Active
Purchase Type For Sale
Square Footage 1,500 sqft
Price per Sqft $199
Subdivision Lighthouse Twnhms
MLS Listing ID 6676627
Bedrooms 2
Full Baths 1
Three Quarter Bath 1
HOA Fees $300/mo
Year Built 2004
Annual Tax Amount $3,926
Tax Year 2024
Contingent None
Lot Size 10.820 Acres
Acres 10.82
Lot Dimensions common
Property Sub-Type Townhouse Side x Side
Property Description
Location
State WI
County St. Croix
Zoning Residential-Single Family
Rooms
Basement None
Dining Room Eat In Kitchen, Kitchen/Dining Room, Living/Dining Room
Interior
Heating Forced Air
Cooling Central Air
Fireplace No
Appliance Dishwasher, Dryer, Gas Water Heater, Microwave, Range, Refrigerator, Washer
Exterior
Parking Features Attached Garage, Asphalt, Garage Door Opener
Garage Spaces 2.0
Fence None
Pool None
Building
Lot Description Tree Coverage - Light
Story One
Foundation 1500
Sewer City Sewer/Connected
Water City Water/Connected
Level or Stories One
Structure Type Brick/Stone,Vinyl Siding
New Construction false
Schools
School District Hudson
Others
HOA Fee Include Maintenance Structure,Hazard Insurance,Lawn Care,Professional Mgmt,Trash,Snow Removal
Restrictions Pets - Cats Allowed,Pets - Dogs Allowed
Virtual Tour https://delivery-api.spiro.media/social/share?orderID=1927f1fa-ecc3-458e-4cce-08dd5264c6f6&pageType=1&branding=false
GET MORE INFORMATION
REALTOR® | Lic# 590400






