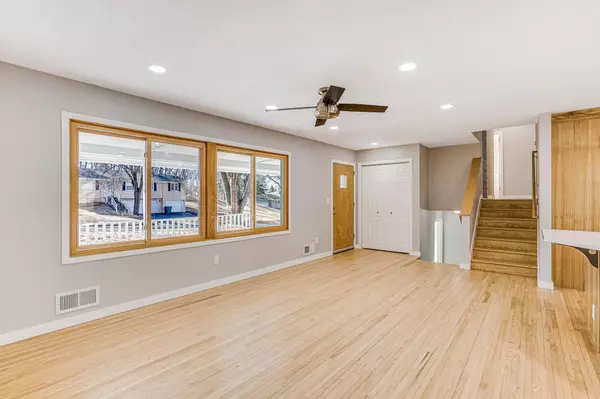6 Beds
3 Baths
2,213 SqFt
6 Beds
3 Baths
2,213 SqFt
Key Details
Property Type Single Family Home
Sub Type Single Family Residence
Listing Status Coming Soon
Purchase Type For Sale
Square Footage 2,213 sqft
Price per Sqft $187
Subdivision West View Hills
MLS Listing ID 6676384
Bedrooms 6
Full Baths 1
Three Quarter Bath 2
Year Built 1962
Annual Tax Amount $3,758
Tax Year 2024
Contingent None
Lot Size 0.450 Acres
Acres 0.45
Lot Dimensions irregular
Property Sub-Type Single Family Residence
Property Description
The upper level boasts a serene primary ensuite with a fully renovated bath, two additional bedrooms, and a full bath. The lower level offers more space with two family room areas, a cozy gas burning fireplace, three additional bedrooms, ample storage, and new windows for an abundance of natural light. Outside, enjoy the expansive landscaped backyard with mature trees, perfect for relaxation or entertaining.
Location
State MN
County Dakota
Zoning Residential-Single Family
Rooms
Basement Daylight/Lookout Windows, Egress Window(s), Finished, Storage Space
Dining Room Breakfast Area, Informal Dining Room, Kitchen/Dining Room, Living/Dining Room
Interior
Heating Forced Air, Fireplace(s)
Cooling Central Air
Fireplaces Number 1
Fireplaces Type Family Room, Gas
Fireplace Yes
Appliance Dishwasher, Gas Water Heater, Water Filtration System, Microwave, Range, Refrigerator, Stainless Steel Appliances, Water Softener Owned
Exterior
Parking Features Detached, Asphalt
Garage Spaces 3.0
Pool None
Roof Type Age 8 Years or Less,Architectural Shingle,Asphalt
Building
Lot Description Tree Coverage - Medium
Story Four or More Level Split
Foundation 1360
Sewer City Sewer/Connected
Water City Water/Connected
Level or Stories Four or More Level Split
Structure Type Brick/Stone,Cedar
New Construction false
Schools
School District Burnsville-Eagan-Savage
GET MORE INFORMATION
REALTOR® | Lic# 590400






