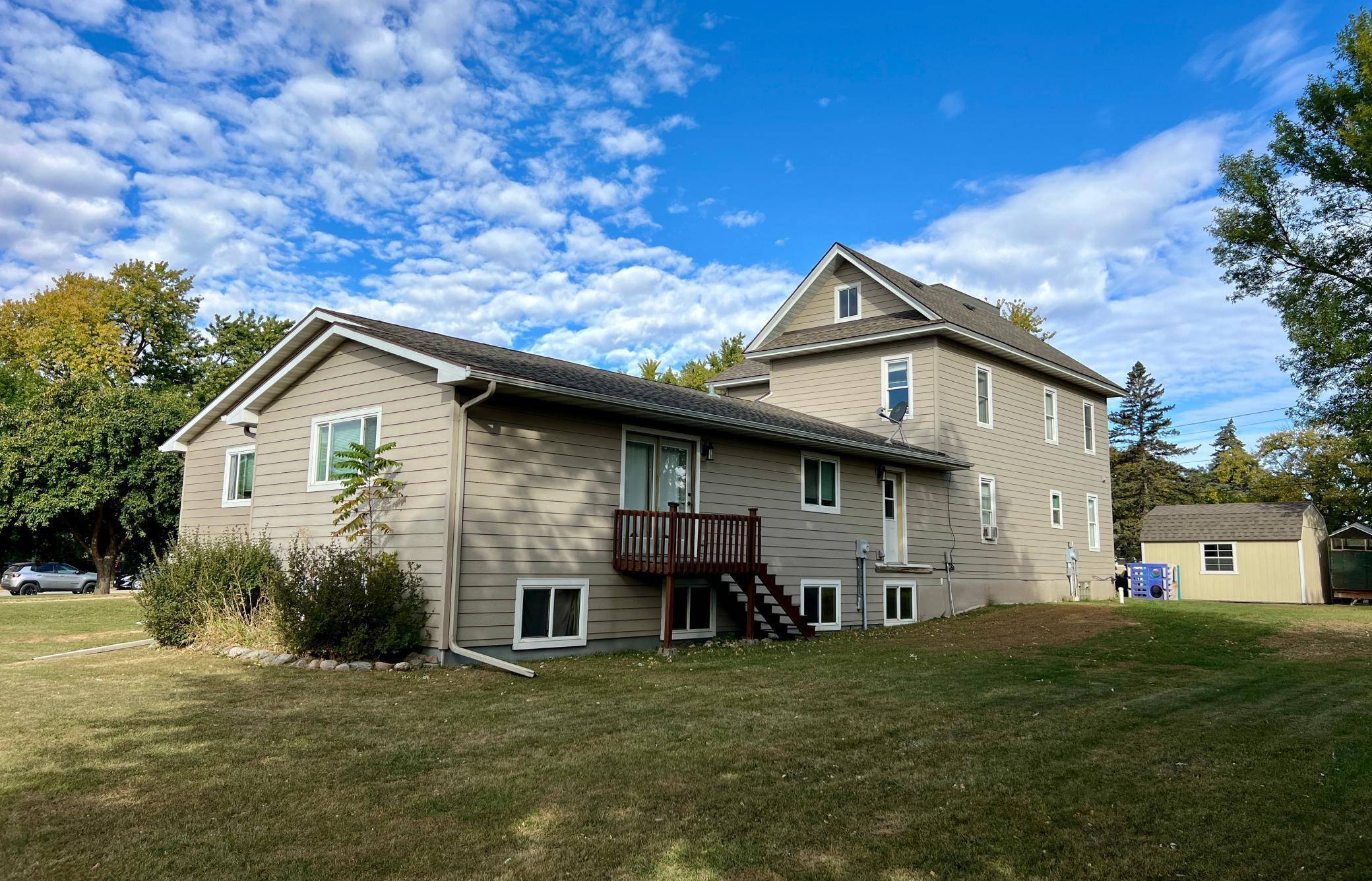7 Beds
5 Baths
4,046 SqFt
7 Beds
5 Baths
4,046 SqFt
Key Details
Property Type Single Family Home
Sub Type Single Family Residence
Listing Status Active
Purchase Type For Sale
Square Footage 4,046 sqft
Price per Sqft $66
Subdivision Retzlaffs 1St Add
MLS Listing ID 6674157
Bedrooms 7
Full Baths 2
Three Quarter Bath 3
Year Built 1901
Annual Tax Amount $2,470
Tax Year 2024
Contingent None
Lot Size 0.760 Acres
Acres 0.76
Lot Dimensions 180x185
Property Sub-Type Single Family Residence
Property Description
nestled on a large corner lot in Hoffman, this property offers generous living spaces, making it ideal for families or those seeking a versatile home. With its thoughtful design, it provides an abundance of room for both living and entertaining. The main floor features an eat-in kitchen that is perfect for casual meals, flowing into the adjoining dining room, which is ideal for hosting family gatherings. The living room provides ample space for relaxing with family and friends. A convenient laundry facility is located on the main level, for those who prefer single-level living.
The newly remodeled owner's suite is a luxurious retreat, boasting a spacious walk-in closet for clothing and personal items, a kitchenette for added convenience, and a bathroom equipped with dual sinks and a walk-in shower.
On the second level, you will find four additional bedrooms that are spacious, suitable for family members or guests. A full bathroom serves this level, ensuring convenience and style.
The lower level presents a blank canvas, ready for your touch. It can be customized to suit your needs, a craft area, a large family room, or both. Two bathrooms with shower facilities add practicality for family or guests, while unfinished rooms provide ample storage space to keep your home organized. A dedicated laundry room in this area further enhances the convenience for multi-level living.
Additional features include a storage shed, which offers space for outdoor lawn equipment and seasonal items.
Whether you're looking for a spacious home for a large family, considering operating a bed and breakfast, or simply desire more room to spread out, this property is worth a visit. With its generous living spaces and versatile layout, it's an opportunity not to be missed.
Location
State MN
County Grant
Zoning Residential-Single Family
Rooms
Basement Brick/Mortar, Partially Finished, Stone/Rock
Dining Room Breakfast Bar, Eat In Kitchen, Kitchen/Dining Room
Interior
Heating Boiler
Cooling Window Unit(s)
Fireplace No
Appliance Dishwasher, Range, Refrigerator
Exterior
Parking Features Gravel
Roof Type Age Over 8 Years
Building
Lot Description Corner Lot
Story Two
Foundation 2844
Sewer City Sewer/Connected
Water City Water/Connected
Level or Stories Two
Structure Type Fiber Cement
New Construction false
Schools
School District West Central Area
GET MORE INFORMATION
REALTOR® | Lic# 590400






