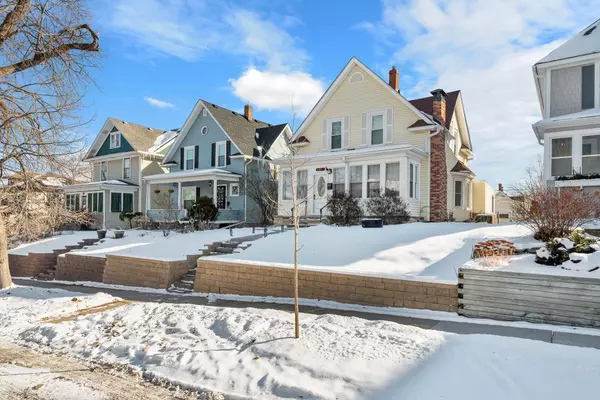4 Beds
3 Baths
1,575 SqFt
4 Beds
3 Baths
1,575 SqFt
Key Details
Property Type Single Family Home
Sub Type Single Family Residence
Listing Status Coming Soon
Purchase Type For Sale
Square Footage 1,575 sqft
Price per Sqft $222
Subdivision Langevins Fourth Addition Ex Alley Lot 5 Blk 4
MLS Listing ID 6673720
Bedrooms 4
Full Baths 1
Half Baths 1
Three Quarter Bath 1
Year Built 1909
Annual Tax Amount $5,026
Tax Year 2024
Contingent None
Lot Size 6,098 Sqft
Acres 0.14
Lot Dimensions 40x144x37x145
Property Sub-Type Single Family Residence
Property Description
Location
State MN
County Ramsey
Zoning Residential-Single Family
Rooms
Basement Full, Unfinished
Dining Room Eat In Kitchen, Informal Dining Room, Living/Dining Room
Interior
Heating Forced Air, Fireplace(s)
Cooling Central Air
Fireplaces Number 1
Fireplaces Type Gas, Living Room
Fireplace Yes
Appliance Dishwasher, Dryer, Electric Water Heater, Exhaust Fan, Range, Refrigerator, Washer
Exterior
Parking Features Detached
Garage Spaces 2.0
Fence Partial
Pool None
Building
Lot Description Public Transit (w/in 6 blks)
Story Two
Foundation 851
Sewer City Sewer/Connected
Water City Water/Connected
Level or Stories Two
Structure Type Brick/Stone,Vinyl Siding,Wood Siding
New Construction false
Schools
School District St. Paul
GET MORE INFORMATION
REALTOR® | Lic# 590400






