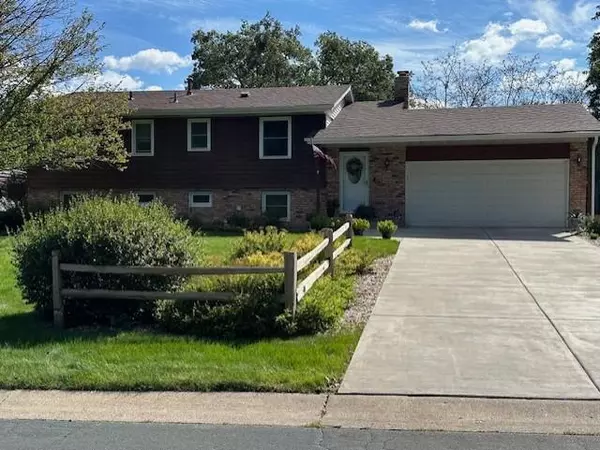5 Beds
2 Baths
1,908 SqFt
5 Beds
2 Baths
1,908 SqFt
OPEN HOUSE
Sat Feb 22, 2:00pm - 4:00pm
Key Details
Property Type Single Family Home
Sub Type Single Family Residence
Listing Status Active
Purchase Type For Sale
Square Footage 1,908 sqft
Price per Sqft $209
Subdivision Orrin Thompsons Park Riv 3Rd
MLS Listing ID 6658562
Bedrooms 5
Full Baths 1
Three Quarter Bath 1
Year Built 1972
Annual Tax Amount $3,193
Tax Year 2024
Contingent None
Lot Size 0.260 Acres
Acres 0.26
Lot Dimensions 73x135x94x137
Property Sub-Type Single Family Residence
Property Description
Location
State MN
County Anoka
Zoning Residential-Single Family
Rooms
Basement Daylight/Lookout Windows, Egress Window(s), Finished, Full
Dining Room Informal Dining Room
Interior
Heating Forced Air
Cooling Central Air
Fireplaces Number 1
Fireplaces Type Family Room, Wood Burning
Fireplace Yes
Appliance Dishwasher, Dryer, Microwave, Range, Refrigerator, Washer
Exterior
Parking Features Attached Garage
Garage Spaces 2.0
Fence Privacy, Wood
Pool None
Roof Type Age 8 Years or Less
Building
Lot Description Tree Coverage - Light
Story Split Entry (Bi-Level)
Foundation 1092
Sewer City Sewer/Connected
Water City Water/Connected
Level or Stories Split Entry (Bi-Level)
Structure Type Brick/Stone,Vinyl Siding,Wood Siding
New Construction false
Schools
School District Anoka-Hennepin
Others
Virtual Tour https://www.zillow.com/view-imx/b0270be2-5aeb-4ab3-9bea-e8294886d755?setAttribution=mls&wl=true&initialViewType=pano&utm_source=dashboard
GET MORE INFORMATION
REALTOR® | Lic# 590400






