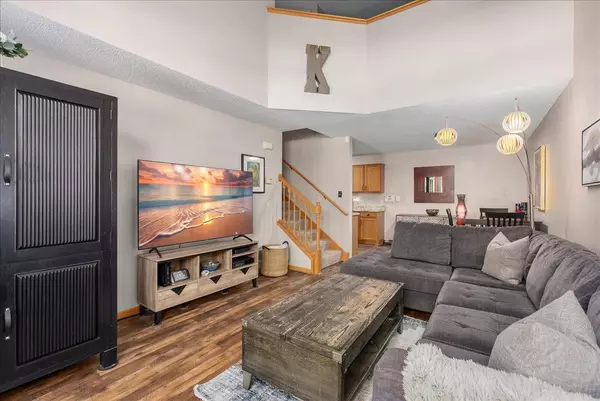2 Beds
2 Baths
1,389 SqFt
2 Beds
2 Baths
1,389 SqFt
OPEN HOUSE
Sun Feb 23, 2:00pm - 3:30pm
Key Details
Property Type Townhouse
Sub Type Townhouse Side x Side
Listing Status Active
Purchase Type For Sale
Square Footage 1,389 sqft
Price per Sqft $208
Subdivision Summer Pines
MLS Listing ID 6672488
Bedrooms 2
Full Baths 1
Half Baths 1
HOA Fees $262/mo
Year Built 2002
Annual Tax Amount $3,797
Tax Year 2025
Contingent None
Lot Size 1,306 Sqft
Acres 0.03
Lot Dimensions Common
Property Sub-Type Townhouse Side x Side
Property Description
Location
State WI
County St. Croix
Zoning Residential-Single Family
Rooms
Basement 8 ft+ Pour, Full, Unfinished
Dining Room Eat In Kitchen
Interior
Heating Forced Air
Cooling Central Air
Fireplace No
Appliance Dishwasher, Dryer, Microwave, Range, Refrigerator, Washer, Water Softener Owned
Exterior
Parking Features Attached Garage, Asphalt, Garage Door Opener
Garage Spaces 2.0
Fence None
Pool None
Roof Type Age 8 Years or Less,Asphalt
Building
Lot Description Tree Coverage - Light
Story Two
Foundation 1389
Sewer City Sewer/Connected
Water City Water/Connected
Level or Stories Two
Structure Type Brick/Stone,Vinyl Siding
New Construction false
Schools
School District Hudson
Others
HOA Fee Include Maintenance Structure,Lawn Care,Maintenance Grounds,Trash,Snow Removal
Restrictions Mandatory Owners Assoc,Pets - Cats Allowed,Pets - Dogs Allowed,Pets - Number Limit
GET MORE INFORMATION
REALTOR® | Lic# 590400






