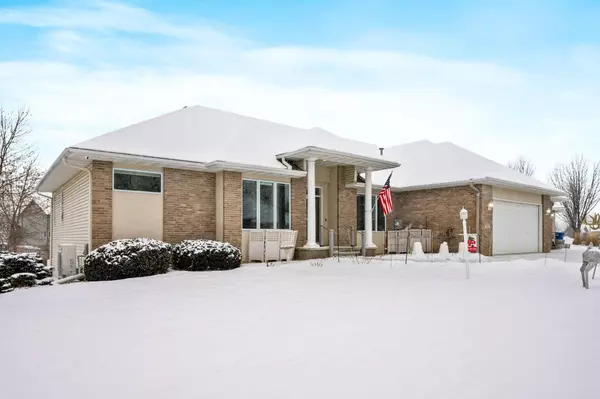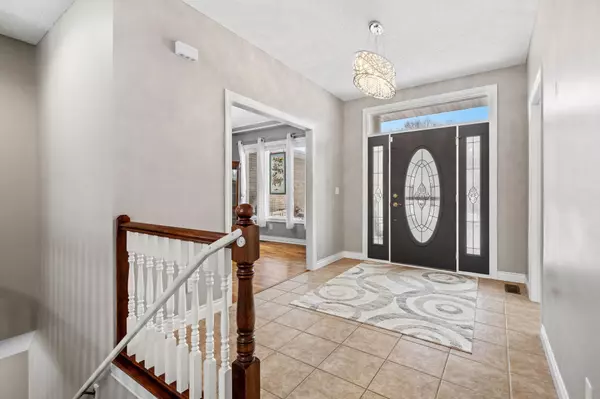4 Beds
3 Baths
3,754 SqFt
4 Beds
3 Baths
3,754 SqFt
OPEN HOUSE
Sat Feb 22, 9:00am - 11:00am
Key Details
Property Type Single Family Home
Sub Type Single Family Residence
Listing Status Active
Purchase Type For Sale
Square Footage 3,754 sqft
Price per Sqft $146
Subdivision Charlson Crest 2Nd Ad
MLS Listing ID 6657151
Bedrooms 4
Full Baths 2
Half Baths 1
Year Built 2001
Annual Tax Amount $3,018
Tax Year 2024
Contingent None
Lot Size 0.360 Acres
Acres 0.36
Lot Dimensions Common
Property Sub-Type Single Family Residence
Property Description
The four-season porch adds even more living space to enjoy year-round. Head out to the deck for summer entertaining, with steps leading down to your private fenced backyard. This well-maintained home shows pride of ownership inside and out.
What really sets this home apart is how practical it is for everyday living - from the smart single-level layout to the incredible storage solutions on every floor. If you're looking for a home that combines space, storage, and style, this is it!
Location
State MN
County Goodhue
Zoning Residential-Single Family
Rooms
Basement Finished, Full
Dining Room Informal Dining Room, Separate/Formal Dining Room
Interior
Heating Forced Air, Radiant Floor
Cooling Central Air
Fireplaces Number 2
Fireplaces Type Gas
Fireplace Yes
Appliance Cooktop, Dishwasher, Disposal, Dryer, Microwave, Refrigerator, Wall Oven, Washer
Exterior
Parking Features Attached Garage, Heated Garage
Garage Spaces 3.0
Fence Full
Building
Story One
Foundation 1988
Sewer City Sewer/Connected
Water City Water/Connected
Level or Stories One
Structure Type Brick/Stone,Stucco,Vinyl Siding
New Construction false
Schools
School District Red Wing
GET MORE INFORMATION
REALTOR® | Lic# 590400






