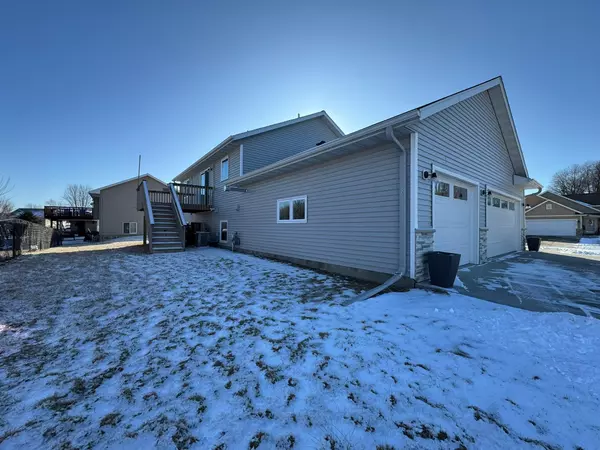4 Beds
2 Baths
2,300 SqFt
4 Beds
2 Baths
2,300 SqFt
Key Details
Property Type Single Family Home
Sub Type Single Family Residence
Listing Status Active
Purchase Type For Sale
Square Footage 2,300 sqft
Price per Sqft $173
Subdivision Eagle Ridge First Add
MLS Listing ID 6670173
Bedrooms 4
Full Baths 2
Year Built 2019
Annual Tax Amount $3,414
Tax Year 2024
Contingent None
Lot Size 10,890 Sqft
Acres 0.25
Lot Dimensions 80x138
Property Sub-Type Single Family Residence
Property Description
Location
State MN
County Blue Earth
Zoning Residential-Single Family
Rooms
Basement Egress Window(s), Finished, Full
Interior
Heating Forced Air
Cooling Central Air
Fireplace No
Appliance Dishwasher, Microwave, Range, Refrigerator, Water Softener Owned
Exterior
Parking Features Attached Garage, Concrete, Garage Door Opener, Heated Garage, Insulated Garage
Garage Spaces 3.0
Roof Type Age 8 Years or Less,Asphalt
Building
Lot Description Corner Lot
Story Split Entry (Bi-Level)
Foundation 1200
Sewer City Sewer/Connected
Water City Water/Connected
Level or Stories Split Entry (Bi-Level)
Structure Type Brick Veneer,Vinyl Siding
New Construction false
Schools
School District Mankato
GET MORE INFORMATION
REALTOR® | Lic# 590400






