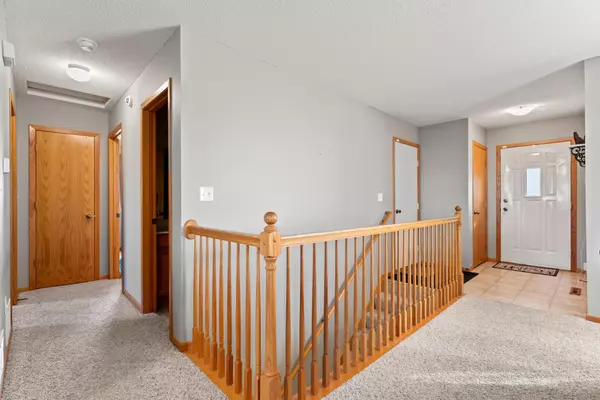4 Beds
2 Baths
2,048 SqFt
4 Beds
2 Baths
2,048 SqFt
OPEN HOUSE
Sun Feb 23, 1:00pm - 2:30pm
Sat Feb 22, 10:30am - 1:00pm
Key Details
Property Type Single Family Home
Sub Type Single Family Residence
Listing Status Active
Purchase Type For Sale
Square Footage 2,048 sqft
Price per Sqft $160
Subdivision Rose Harbor Estates 4Th
MLS Listing ID 6659926
Bedrooms 4
Full Baths 2
Year Built 2003
Annual Tax Amount $3,278
Tax Year 2024
Contingent None
Lot Size 0.360 Acres
Acres 0.36
Lot Dimensions 60x243
Property Sub-Type Single Family Residence
Property Description
Step inside to discover a fresh, neutral interior that's ready for your personal touch. The layout flows naturally, making everyday living a breeze. Outside, adventure awaits on the generous lot, where a winding path leads to a delightful firepit – perfect for those magical evenings roasting marshmallows under the stars.
Whether you're hosting family gatherings or seeking a peaceful retreat, this home delivers. The abundance of storage space means clutter-free living is within reach.
Location
State MN
County Olmsted
Zoning Residential-Single Family
Rooms
Basement Daylight/Lookout Windows, Finished, Full, Concrete, Walkout
Dining Room Eat In Kitchen, Informal Dining Room
Interior
Heating Forced Air
Cooling Central Air
Fireplace No
Appliance Dishwasher, Disposal, Dryer, Gas Water Heater, Microwave, Refrigerator, Stainless Steel Appliances, Washer, Water Softener Owned
Exterior
Parking Features Attached Garage, Concrete
Fence Chain Link
Roof Type Asphalt
Building
Lot Description Tree Coverage - Heavy
Story One
Foundation 1036
Sewer City Sewer/Connected
Water City Water/Connected
Level or Stories One
Structure Type Vinyl Siding
New Construction false
Schools
Elementary Schools Longfellow
Middle Schools Willow Creek
High Schools Mayo
School District Rochester
Others
Virtual Tour https://wellcomemat.com/embed/58bvfb895db31m09t?mls=1
GET MORE INFORMATION
REALTOR® | Lic# 590400






