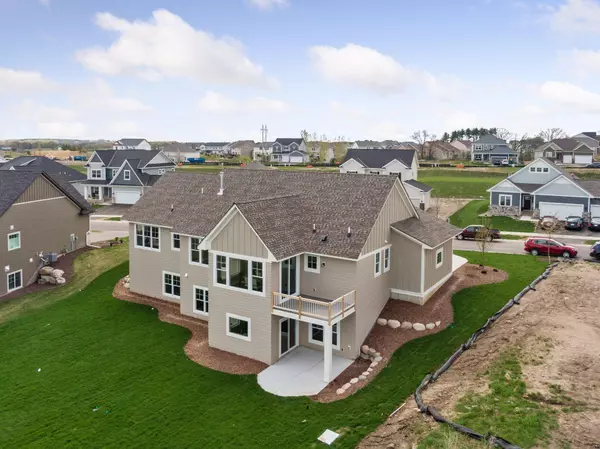3 Beds
3 Baths
3,489 SqFt
3 Beds
3 Baths
3,489 SqFt
Key Details
Property Type Single Family Home
Sub Type Single Family Residence
Listing Status Contingent
Purchase Type For Sale
Square Footage 3,489 sqft
Price per Sqft $256
Subdivision Lake Ridge Crossing
MLS Listing ID 6658629
Bedrooms 3
Full Baths 2
Half Baths 1
HOA Fees $150/qua
Year Built 2018
Annual Tax Amount $8,160
Tax Year 2025
Contingent Inspection
Lot Size 0.330 Acres
Acres 0.33
Lot Dimensions 557x159x99x152
Property Sub-Type Single Family Residence
Property Description
A private main floor office provides versatile space, while the main floor primary suite impresses with a box-up ceiling, transom windows, crown molding, and a spa-like bathroom featuring a free-standing soaking tub, in-floor heat, quartz counters, extra linen cabinet, a tile shower with a seamless glass door, and a large walk-in closet with custom shelving.
The walkout lower level is perfect for entertaining, featuring Wirsbo heated flooring, a stone fireplace, large windows for natural light, a game area, and a spacious bar with quartz counters, floating shelves, and a built-in counter for movie viewing or snacks. A barn door entry leads to a fourth bedroom or exercise room and large walk-in closets are included in bedroom 2 &3. Additional highlights include Kinetico reverse osmosis and water softener, a maintenance-free deck, and a patio at the walkout.
Meticulously maintained and conveniently located less than a mile from Lake Elmo Regional Park, shopping, and dining, this home is truly a MUST SEE!
Location
State MN
County Washington
Zoning Residential-Single Family
Rooms
Basement Drain Tiled, Finished, Full, Concrete, Sump Pump, Walkout
Dining Room Breakfast Bar, Breakfast Area, Eat In Kitchen, Informal Dining Room
Interior
Heating Forced Air, Fireplace(s), Radiant Floor
Cooling Central Air
Fireplaces Number 2
Fireplaces Type Amusement Room, Family Room, Gas
Fireplace Yes
Appliance Air-To-Air Exchanger, Cooktop, Dishwasher, Disposal, Dryer, Electronic Air Filter, Exhaust Fan, Humidifier, Water Filtration System, Microwave, Refrigerator, Wall Oven, Washer, Water Softener Owned
Exterior
Parking Features Attached Garage, Concrete, Garage Door Opener
Garage Spaces 3.0
Roof Type Age 8 Years or Less,Asphalt
Building
Story One
Foundation 1875
Sewer City Sewer/Connected
Water City Water/Connected
Level or Stories One
Structure Type Brick/Stone,Fiber Board
New Construction false
Schools
School District Stillwater
Others
HOA Fee Include Professional Mgmt,Trash
Virtual Tour https://tours.spacecrafting.com/n-jgpd35
GET MORE INFORMATION
REALTOR® | Lic# 590400






