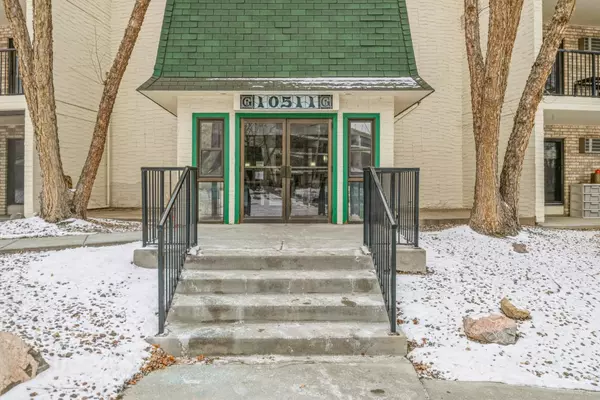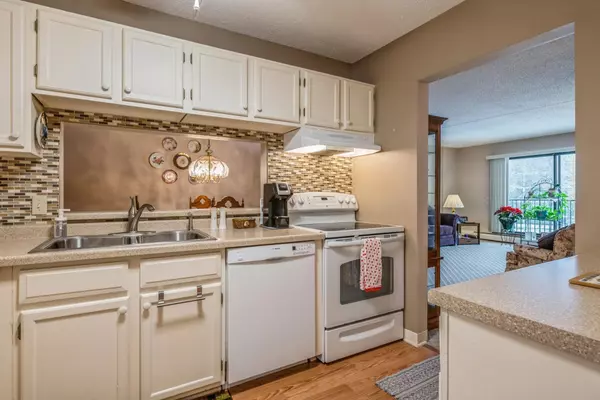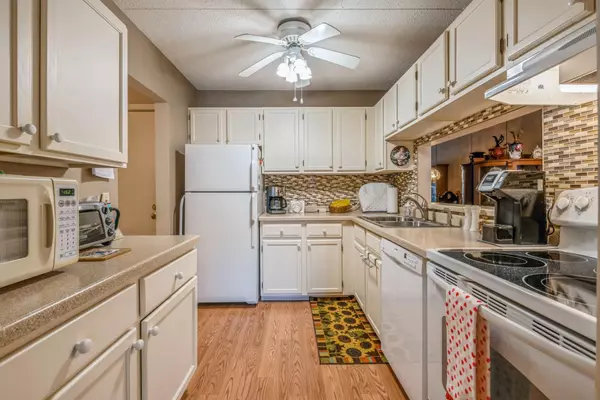2 Beds
2 Baths
1,240 SqFt
2 Beds
2 Baths
1,240 SqFt
Key Details
Property Type Condo
Sub Type High Rise
Listing Status Contingent
Purchase Type For Sale
Square Footage 1,240 sqft
Price per Sqft $149
Subdivision Condo 0102 Greenbrier Village 3
MLS Listing ID 6654016
Bedrooms 2
Full Baths 1
Three Quarter Bath 1
HOA Fees $515/mo
Year Built 1975
Annual Tax Amount $1,805
Tax Year 2024
Contingent Inspection
Lot Size 2.380 Acres
Acres 2.38
Lot Dimensions 295x519x113x195x337
Property Sub-Type High Rise
Property Description
Location
State MN
County Hennepin
Zoning Residential-Multi-Family
Rooms
Family Room Club House, Community Room, Exercise Room, Guest Suite
Basement None
Dining Room Living/Dining Room
Interior
Heating Hot Water
Cooling Wall Unit(s)
Fireplace No
Appliance Dishwasher, Disposal, Microwave, Range, Refrigerator
Exterior
Parking Features Garage Door Opener, Heated Garage, Parking Garage, Secured, Storage
Garage Spaces 1.0
Fence None
Pool Below Ground, Heated, Indoor, Outdoor Pool
Roof Type Age Over 8 Years
Building
Lot Description Public Transit (w/in 6 blks), Tree Coverage - Light
Story One
Foundation 1240
Sewer City Sewer/Connected
Water City Water/Connected
Level or Stories One
Structure Type Brick/Stone
New Construction false
Schools
School District Hopkins
Others
HOA Fee Include Maintenance Structure,Heating,Lawn Care,Maintenance Grounds,Professional Mgmt,Trash,Security,Sewer,Shared Amenities,Snow Removal
Restrictions Pets Not Allowed,Rental Restrictions May Apply
GET MORE INFORMATION
REALTOR® | Lic# 590400






