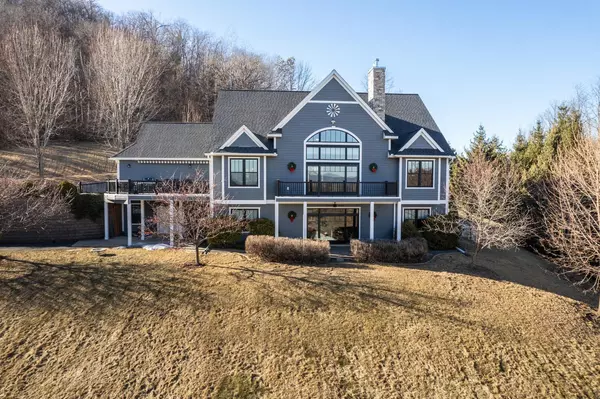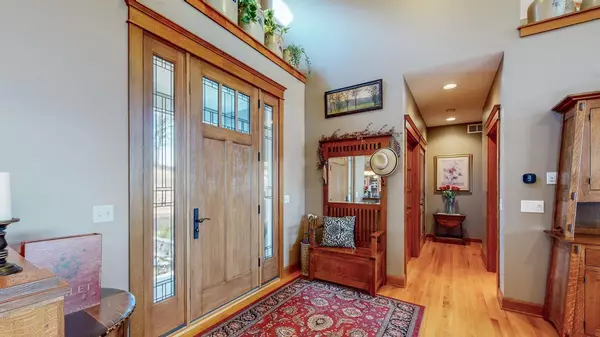5 Beds
3 Baths
3,935 SqFt
5 Beds
3 Baths
3,935 SqFt
OPEN HOUSE
Fri Feb 21, 3:30pm - 5:30pm
Sat Feb 22, 9:30am - 11:30am
Key Details
Property Type Single Family Home
Sub Type Single Family Residence
Listing Status Active
Purchase Type For Sale
Square Footage 3,935 sqft
Price per Sqft $456
MLS Listing ID 6655695
Bedrooms 5
Full Baths 2
Three Quarter Bath 1
Year Built 2010
Annual Tax Amount $7,326
Tax Year 2024
Contingent None
Lot Size 61.550 Acres
Acres 61.55
Lot Dimensions 2681118
Property Sub-Type Single Family Residence
Property Description
Location
State MN
County Wabasha
Zoning Agriculture
Rooms
Basement Drain Tiled, 8 ft+ Pour, Egress Window(s), Finished, Storage Space, Walkout
Dining Room Breakfast Bar, Breakfast Area, Eat In Kitchen, Living/Dining Room, Separate/Formal Dining Room
Interior
Heating Baseboard, Boiler, Forced Air, Fireplace(s), Geothermal, Hot Water, Humidifier, Radiant Floor
Cooling Central Air, Geothermal
Fireplaces Number 2
Fireplaces Type Gas
Fireplace Yes
Appliance Air-To-Air Exchanger, Cooktop, Dishwasher, Disposal, Dryer, ENERGY STAR Qualified Appliances, Exhaust Fan, Freezer, Fuel Tank - Owned, Humidifier, Gas Water Heater, Microwave, Refrigerator, Stainless Steel Appliances, Wall Oven, Washer, Water Softener Owned
Exterior
Parking Features Attached Garage, Detached, Asphalt, Concrete, Heated Garage, Insulated Garage, Underground
Garage Spaces 6.0
Fence Partial Cross, Vinyl
Roof Type Age 8 Years or Less,Asphalt
Building
Lot Description Irregular Lot, Tree Coverage - Heavy
Story Two
Foundation 2400
Sewer Mound Septic, Private Sewer, Septic System Compliant - Yes, Tank with Drainage Field
Water Private, Well
Level or Stories Two
Structure Type Fiber Cement
New Construction false
Schools
School District Wabasha-Kellogg
GET MORE INFORMATION
REALTOR® | Lic# 590400






