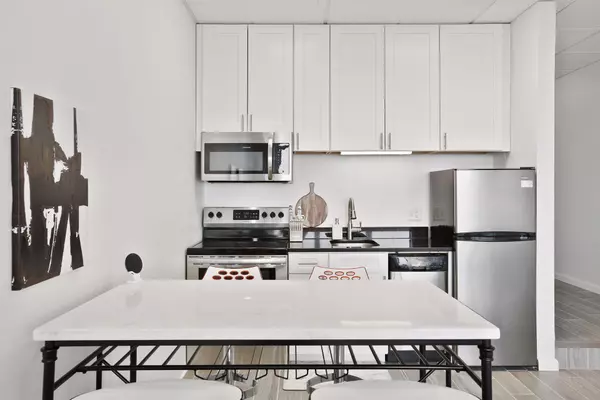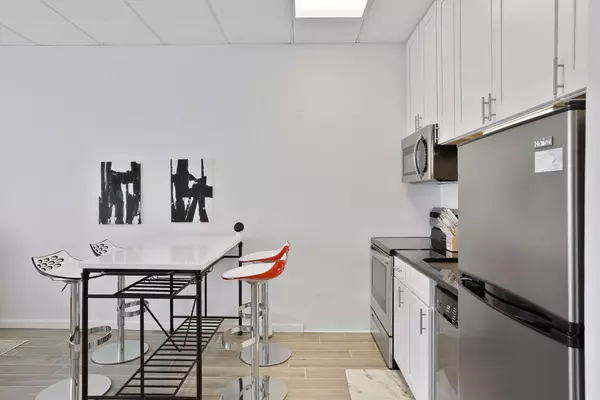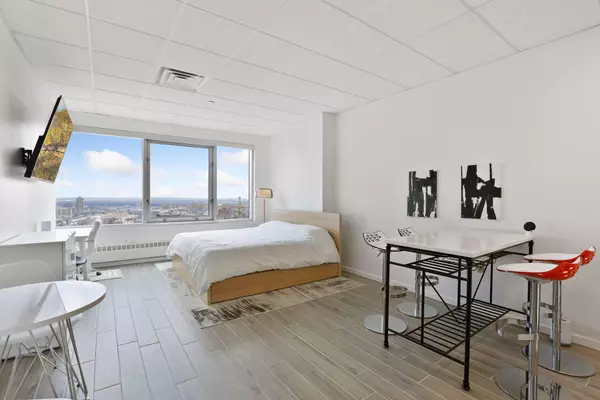1 Bath
480 SqFt
1 Bath
480 SqFt
Key Details
Property Type Condo
Sub Type High Rise
Listing Status Active
Purchase Type For Sale
Square Footage 480 sqft
Price per Sqft $260
Subdivision Cic 0624 City Heights Condo At Cen
MLS Listing ID 6648897
Full Baths 1
HOA Fees $498/mo
Year Built 1982
Annual Tax Amount $1,371
Tax Year 2024
Contingent None
Lot Dimensions Common
Property Sub-Type High Rise
Property Description
including smoke alarm and Google Nest Learning Thermostat. Free laundry and fitness room on the same floor plus access to the newly renovated private rooftop with grills and breathtaking views. The association also has bike storage, direct skyway access from elevator, 24/7 security and contract parking available.
NO PENDING ASSESSMENT with this property
Location
State MN
County Hennepin
Zoning Residential-Multi-Family
Rooms
Family Room Exercise Room, Sun Room
Basement None
Dining Room Eat In Kitchen, Kitchen/Dining Room, Separate/Formal Dining Room
Interior
Heating Baseboard
Cooling Central Air
Fireplace No
Appliance Cooktop, Dishwasher, Disposal, Range, Refrigerator, Stainless Steel Appliances
Exterior
Parking Features None
Roof Type Tar/Gravel
Building
Story One
Foundation 480
Sewer City Sewer/Connected
Water City Water/Connected
Level or Stories One
Structure Type Block,Brick Veneer
New Construction false
Schools
School District Minneapolis
Others
HOA Fee Include Air Conditioning,Maintenance Structure,Cable TV,Heating,Internet,Other,Maintenance Grounds
Restrictions Pets Not Allowed
GET MORE INFORMATION
REALTOR® | Lic# 590400






